
by Charlotte Stansfield | Dec 14, 2018 | Blog, Uncategorized
Construction for Conwy County Borough Council’s new 100,000 sq ft offices in Colwyn Bay is now complete!
Hannan Associate’s team was led by Andrew Carrington, Colin Burns, Shaun Wilkinson, Rebecca Dagnall and Matthew Dalley. Our duties included Utilities & Building Services Design Consultancy; Sustainability Services; Building Physics and BREEAM Assessment for this new build office accommodation developed by Conwy Council and Muse Developments.
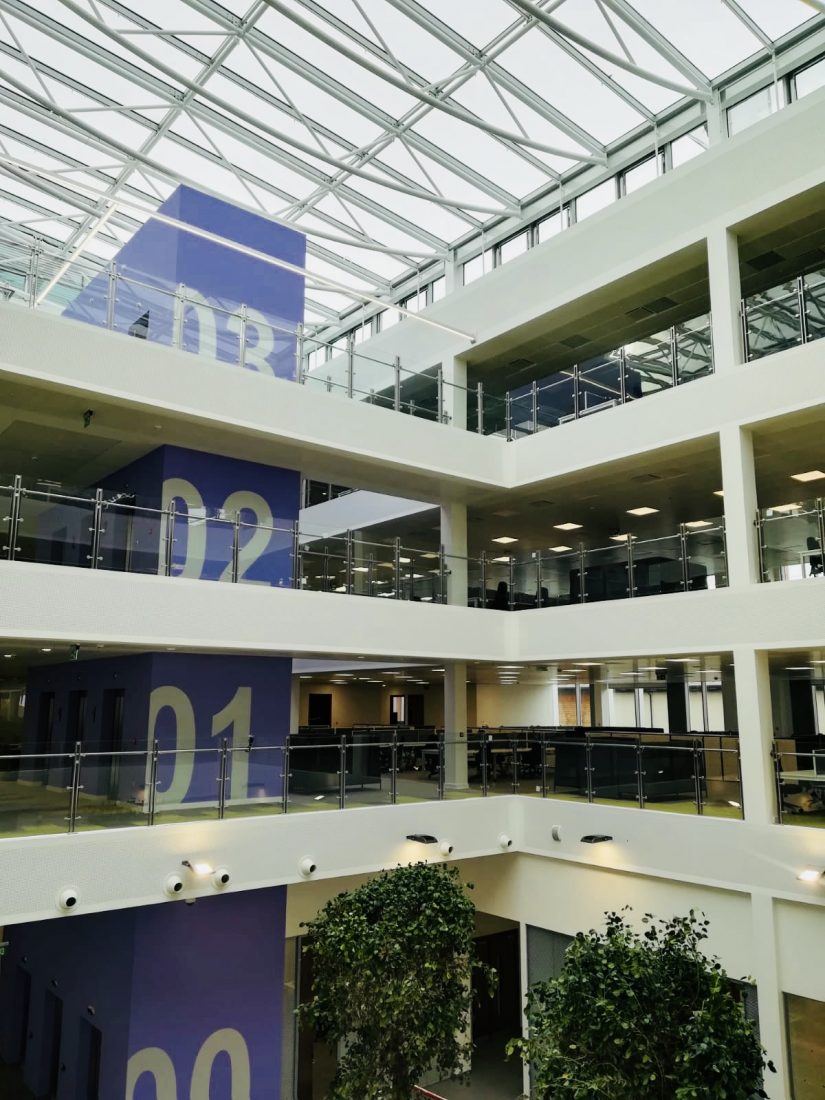
Conwy County Borough Council’s New Offices Central Atrium
The BREEAM ‘Excellent,’ ‘A’ rated Energy Performance Certificate building has been designed to include passive design measures that will reduce carbon emissions and energy consumption including enhanced insulation to the building envelope and engineered facade design.
The glazed proportion of the building façade and the central atrium maximizes natural daylight to offset the demand for lighting whilst at the same time high performance glazing minimizes thermal losses. To further reduce carbon emissions and energy consumption, the building’s heating and cooling is produced via air source heat pumps, highly efficient LED lighting and roof mounted photovoltaic arrays.
The four storey, 100,000 sq ft office building, said to be the largest development of it’s type in North Wales, will now be home to approximately 780 Conwy County Borough Council’s workers. It has enabled the council to operate more efficiently and improve services for customers by consolidating staff and services into fewer sites.
The building was design by AHR Architects and built by Bowmer and Kirkland construction.

Hannan Project Lead: Andrew Carrington – [email protected]

by Charlotte Stansfield | Dec 14, 2018 | Hannan News
Hannan Associates are very pleased to be part of Morgan Sindall’s team involved in the refurbishment of Manchester City Council’s waste disposal and maintenance depot located at the Old Gorton Foundry site on Hammerstone Road in Gorton, Manchester.
The site spans a total area of 3.80ha, the west side of which is dominated by a 10,000 sq m industrial unit once occupied by railway manufacturers Beyer and Peacock who manufactured nearly 8,000 railway locomotives here from 1854 to 1966.
The unit is a single storey open plan building which will be remodelled and refurbished to provide a new multi-tenanted building with new office and maintenance facilities. The overall project also includes the rationalisation and amalgamation of services of other Manchester City Council depots at Ardwick and Newton Heath.
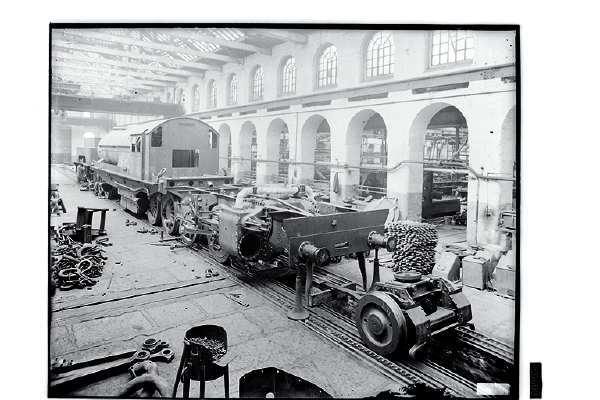
Garratt locomotive inside the Beyer Peacock works in Gorton, Manchester. (Museum of Science and Industry, Manchester)
Our team, led by Colin Burns, David Green and Matthew Dalley, are providing Building Services Design, Building Physics Design and Sustainability Services for the transformation of this interesting building.
As part of the councils overall strategy to reduce greenhouse gas emissions from their portfolio, the development has been designed using dynamic simulation to embed a fabric first approach into the carbon reduction strategy. As part of the environmental performance of the development, it has been decided to install rainwater/grey water harvesting. This system will as a minimum feed the vehicle wash system to minimise the use of carbon intensive potable water.
Photovoltaic panels have been incorporated into the design to minimise carbon emissions related to building processes and vehicle charging. To augment this strategy a battery storage solution has been proposed to store renewable energy generated by the PV during peak periods, thus maximising carbon reduction and minimising the technologies payback period.
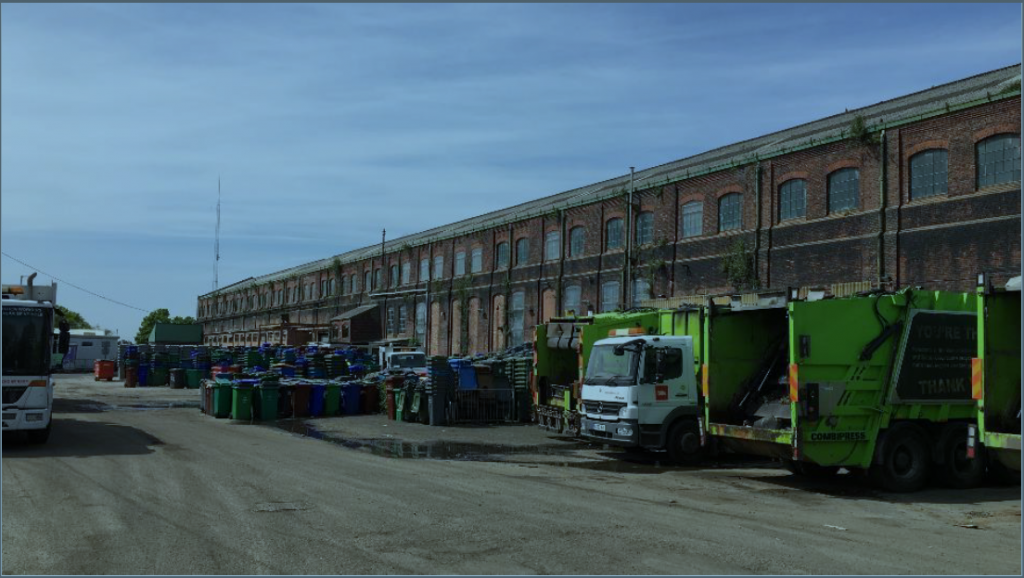
We are very pleased to be working for Manchester City Council and Morgan Sindall on this interesting project. We join Fletcher Rae Architects and Curtins Consulting on the project design team.
In line with Manchester City Council’s social value targets, the project will use local suppliers and materials and once complete the facility will provide increased job opportunities to the local and surrounding areas.

Hannan project lead: Colin Burns: [email protected]

by Charlotte Stansfield | Aug 21, 2018 | Blog
MEP services are critical to effective building design because it makes buildings more efficient, functional and comfortable. Without it, or with very poor MEP infrastructure, buildings would be practically uninhabitable and very inefficient.
(more…)
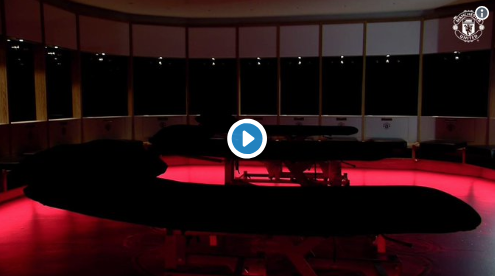
by Charlotte Stansfield | Aug 21, 2018 | Blog
New MUFC Changing Rooms Revealed
The start of the new Premier League season saw our client Manchester United Football Club reveal their new state of the art first team changing rooms at Old Trafford Stadium, via video on their Twitter page.
Hannan Associates were very pleased to provide MEP Consultancy for this challenging project, which involved alteration and refurbishment of the dressing room and associated areas and was completed in just six weeks during the short closed season at Old Trafford.
The scheme included the alteration and replacement of the building services including new LED scene setting lighting and digital showers. We were very pleased to work alongside BDP Architecture, Curtins Consulting, O’Neil & Partners, Gariff Construction and A&B Engineering on this project, one of many we have worked on for MUFC over the last 25 years.
Thanks to our involvement in a wide range of sporting venues over the last 30 years, we possess the expertise and experience to accept and meet the challenges that designing and refurbishing stadia facilities poses, which we have demonstrated on many projects. The experience we maintain in house, brings added value to future projects and clients.
To find out more about our stadium design experience, please take a look at our Stadia brochure: https://www.hannan-uk.com/hannan-associates-stadia-brochure-2018/ or drop us a line. Our Director of Stadia and Leisure, Ian Joyce can be contacted in our Manchester office on +44(0)161 337 2200 or via email: [email protected]
- Video courtesy of Manchester United
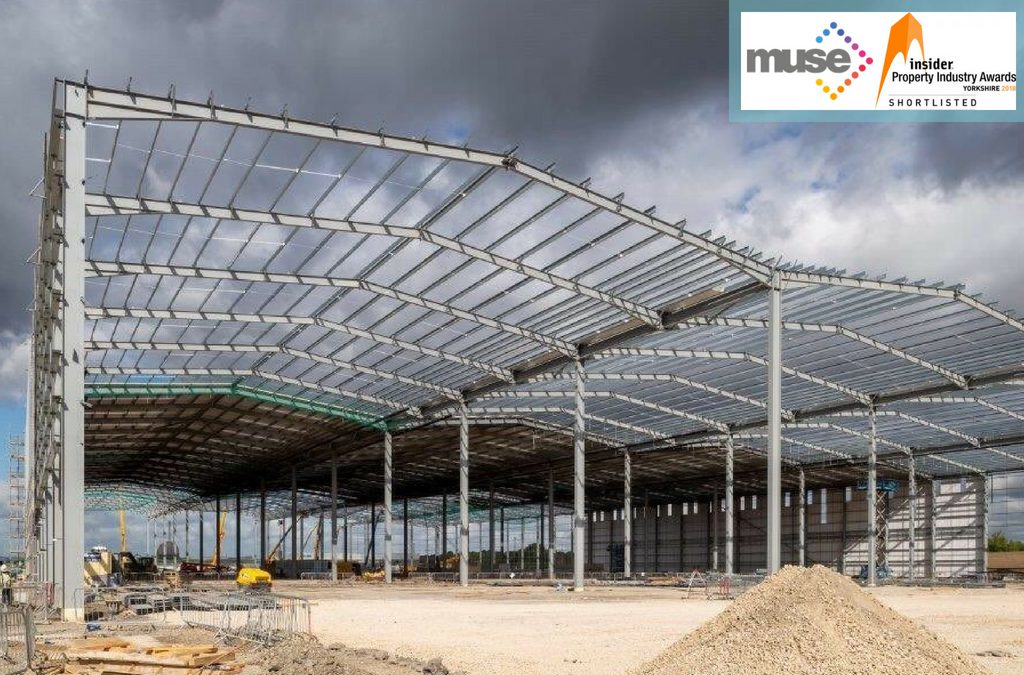
by Charlotte Stansfield | Aug 20, 2018 | Awards, Blog, Hannan News, Home, Uncategorized
Congratulations to our client, Muse Developments, who have been shortlisted for two awards at this year’s Insider Yorkshire Property Awards.
Muse Developments have been shortlisted for; ‘Deal of the Year’ for Premier Farnell’s move to Logic Leeds Business Park, as well as being shortlisted for ‘Developer of the Year’ at the awards ceremony being held on Thursday 20th September at New Dock Hall, Leeds.
Premier Farnell, the technology distributor, have invested in a 360,000sqft distribution unit at the business park, which will stock over 420,000 products. The unit, which is currently under construction by Bowmer and Kirkland, has been funded by Aberdeen Standard Investments and is expected to be operational by late 2019 / early 2020.
Logic Leeds Business Park consists of a 100 acre manufacturing & distribution park located within the Aire Valley Enterprise Zone. The business park provides high quality industrial & warehouse units, in a fully landscaped environment, with immediate connectivity to the M1 motorway.
Previously completed developments at Logic Leeds include; the Trilogy@Logic Development, which consists of three industrial units totalling 100,000 sqft, which have been bought by the City Council from Muse and were completed by GMI Construction in July, as well as the 50,000 sqft John Lewis customer delivery distribution hub and the 80,000 sqft Amazon distribution unit.
Hannan Associates are very proud to have worked alongside Muse Developments in delivering infrastructure masterplanning and MEP performance duties for the entire Logic Leeds Business Park scheme as well as providing Tenant Liaison duties where required.











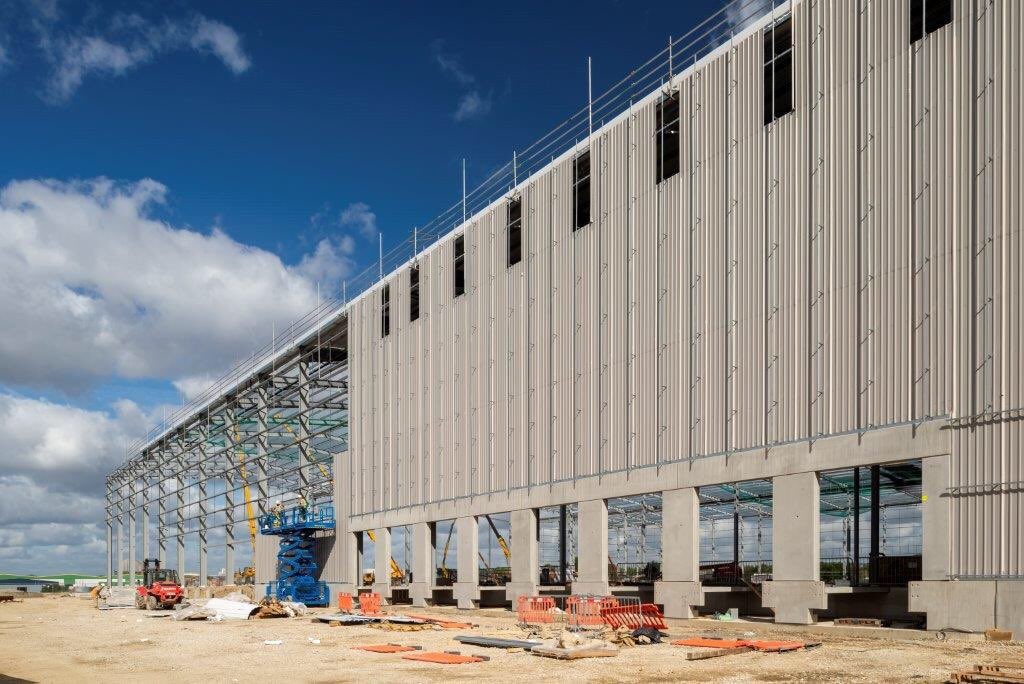
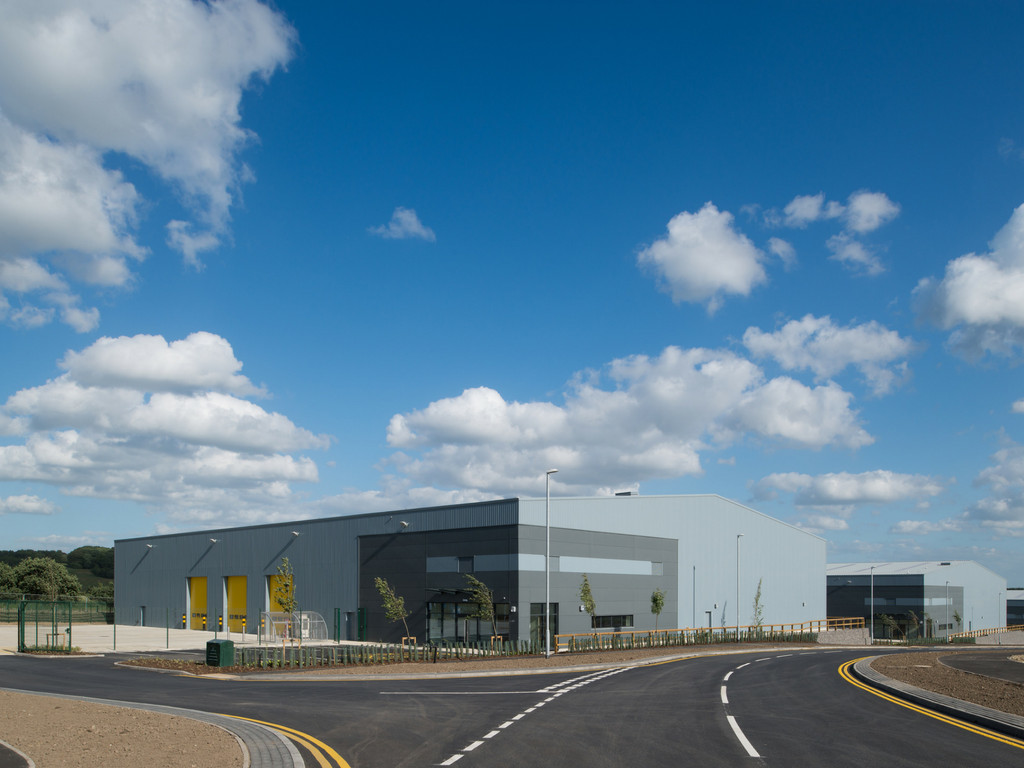
Recent Comments