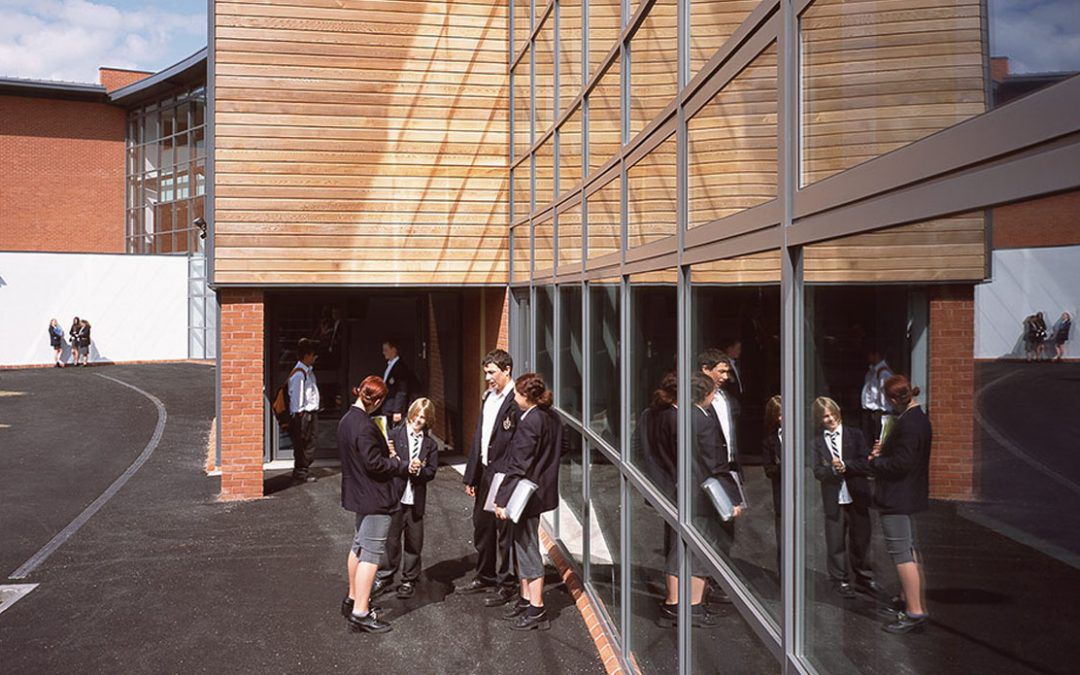
Stratford-Upon-Avon High School
Stratford-Upon-Avon High School
PROJECT OVERVIEW
The project involved the construction of a ground, first and second floor school, separate sports hall, external all weather pitch, a caretaker’s house and car parking facilities. There were existing school buildings, which were demolished upon the completion of the new school complex. The building was designed in a way that would ensure the end result was environmentally friendly, energy conserving and maintenance minimising.

Recent Comments