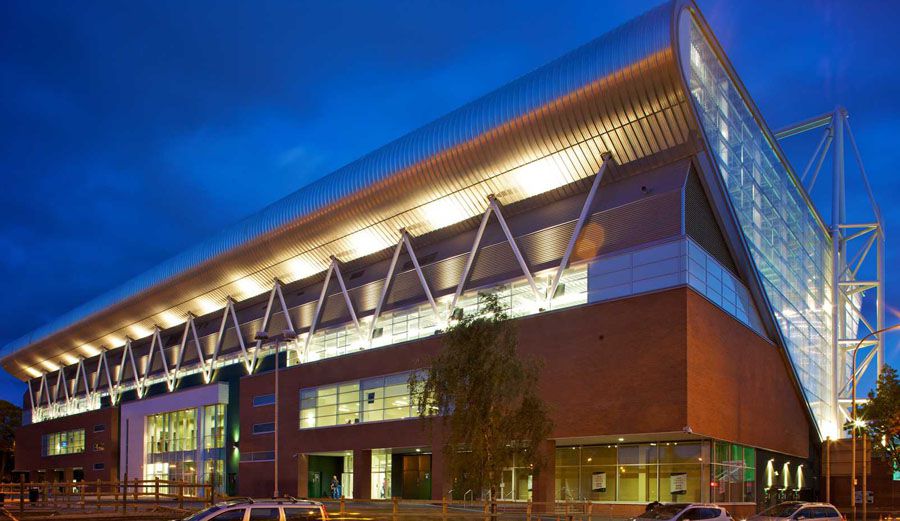
Leicester Tigers FC Welford Road Stadium
Leicester Tigers FC Welford Road Stadium
PROJECT OVERVIEW
Hannan Associates were the Building Services Designers for the master planning and redevelopment of the Welford Road stadium with the first phase being the new Caterpillar stand.
The master planning of the whole ground in a phased manner with due consideration of the live stadium and services including maintaining and replacing UEFA standard sports lighting, consulting with users and specialists, adding value by ensuring that the phasing was structured with the servicing to meet the long term aspirations of the client.
Phase 1 included the demotion and replacement of the North stand with the new single tier terrace of 10,200 seats and including concourses, crush bar and executive dining facilities with associated catering production areas. The scheme included a planning policy requirement to include a renewable technology to meet 13% of the energy consumption. Biomass boilers were chosen following a feasibility study which was designed to meet the future development requirements to ensure value for money in the long term and future phases.

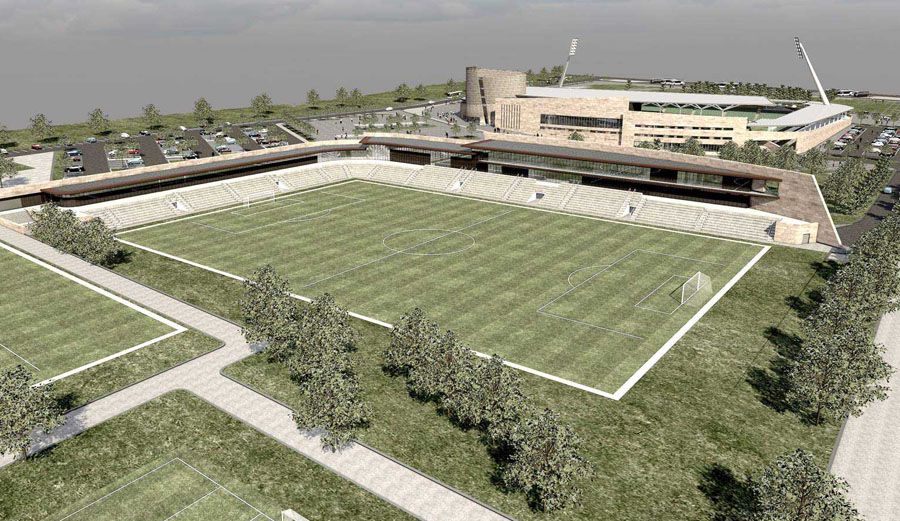
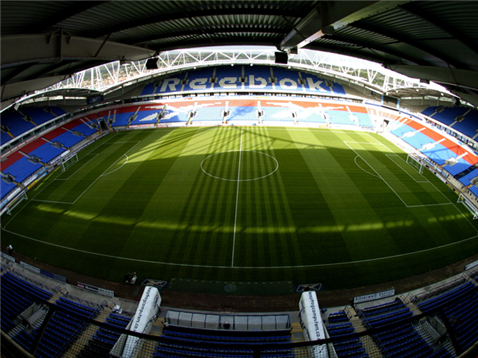
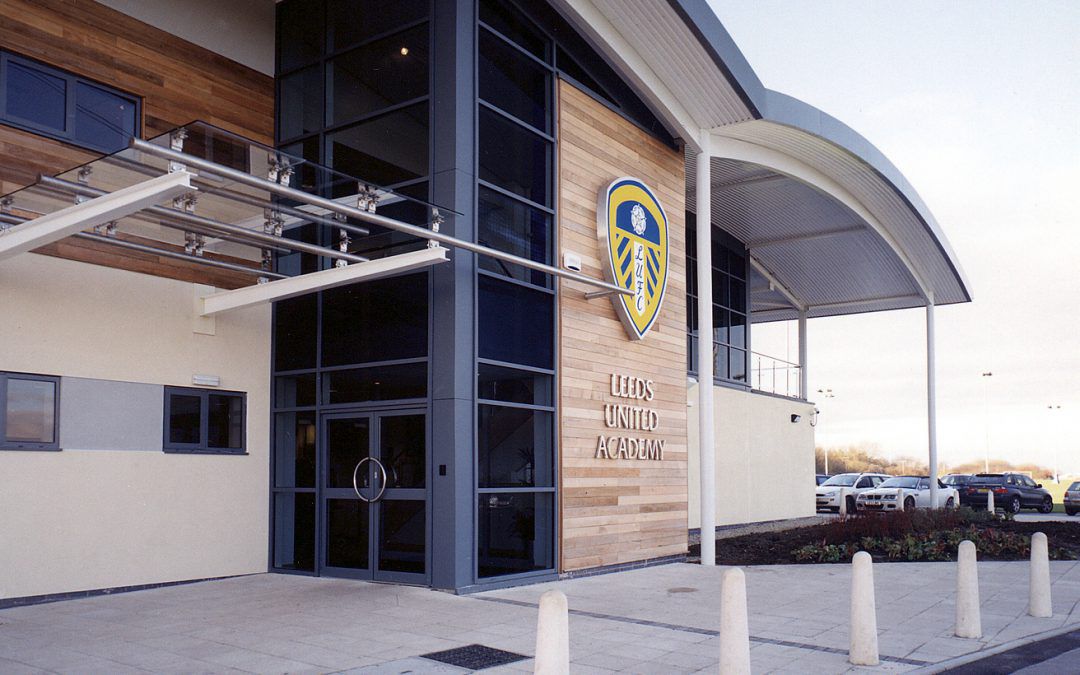
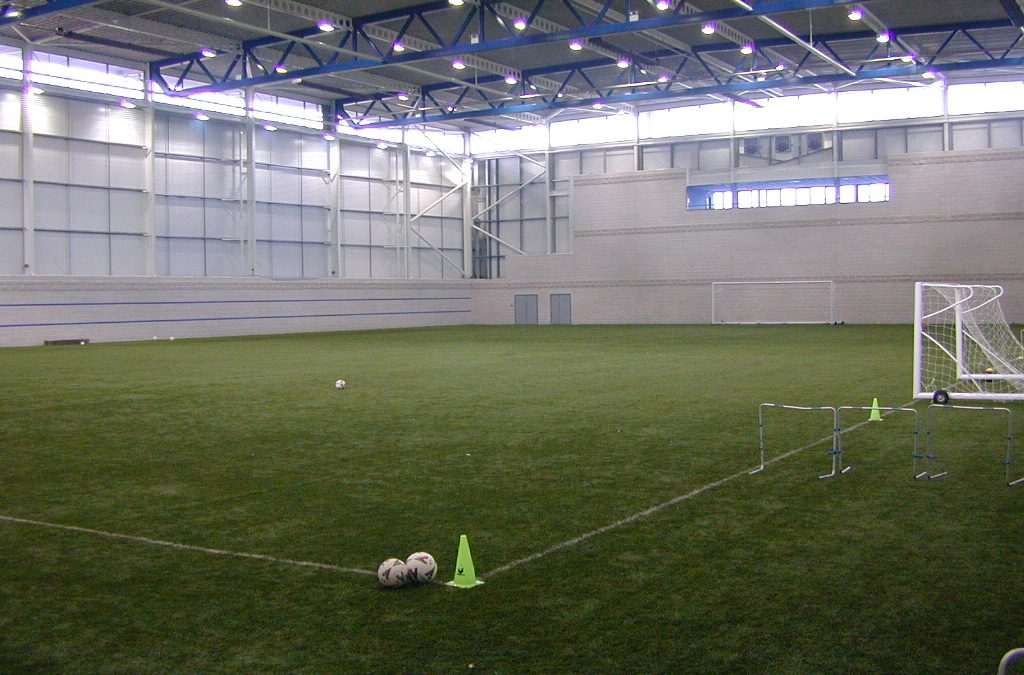
Recent Comments