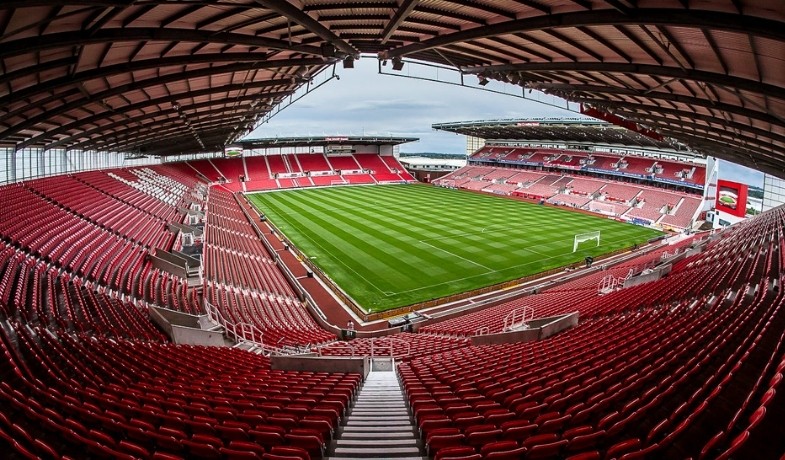
by Charlotte Stansfield | Sep 12, 2019
Stoke City Bet 365 Stadium
PROJECT OVERVIEW
Hannan Associates provided a Stage 4 Design of the Building Services Design for the expansion & refurbishment works at Stoke City’s Bet 365 Stadium.
Works included:
1| Infill of the South East Corner Stand creating additional seating and concourse including diversions and maintaining existing services
2| Upgrade of the stadium accessible seating in all stands to comply with Premier league and government guidance
3| SE and NW Corner media screens and new NW corner media control suite including diversions
4| Alteration of the South stand segregation for away fans to allow flexibility of use
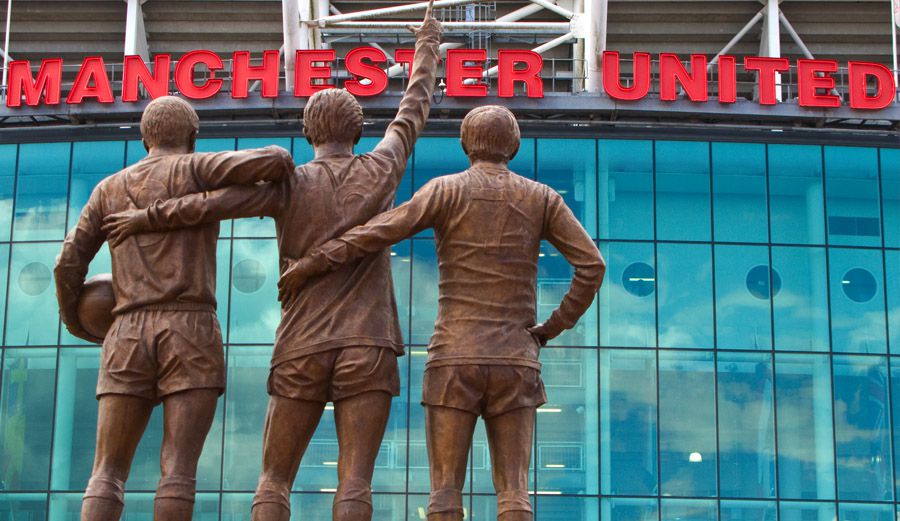
by Hannan UK | Feb 14, 2018
MUFC Old Trafford Stadium
PROJECT OVERVIEW
Hannans have been involved in various projects for Manchester United Football Club over the last 25 years. Ongoing Duties have included, Detailed Design, Infrastructure Services, Major Services Diversions, Monitoring, Surveys, Maintenance, Energy Performance Certificates and Condition Reports.
Quadrants Extension
One of the most recent projects at old Trafford was the Quadrants Development, which involved the infill of the North East and North West Quadrants, for which we provided Detailed Design Services. This development provided additional spectator terracing of 7,000 extra seats and 2,300 extra places for corporate dining. The design was complicated by the myriad of existing buried services which needed to be diverted to accommodate the piling required for the structure.
Executive Boxes
We provided MEP Detailed Design Services for the East and West stand redevelopment at Old Trafford, which involved building behind and over the existing stands. This development provided additional spectator terracing of 16,000 extra seats. The design was complicated by the myriad of existing buried services which needed to be diverted or planned around to accommodate the piling required for the structure. There were a number of buildings demolished and roads diverted. No seats were lost during the development and early handover was achieved by working in partnership with the design and build contractors. The scheme included new executive boxes, new club offices, disabled facilities, new upper concourses terracing and roof installations.
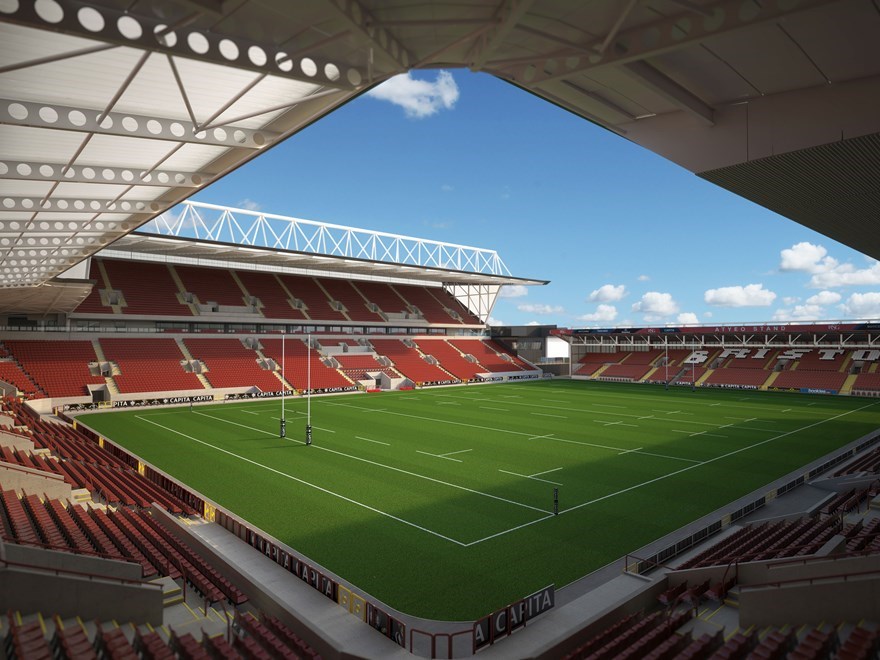
by Hannan UK | Oct 12, 2017
Bristol Sport Ashton Gate Stadium
PROJECT OVERVIEW
We were appointed by Bristol Sport together with Capita Project Management and KKA Architects for the scheme to complete the redevelopment of the Ashton Gate Stadium.
The redevelopment involves the replacement of the South Stand, West Stand and the refurbishment of the existing East Stand increasing seating capacity to circa 26,500 seats. Construction for the development has been phased to allow continued usage of the stadium for football and rugby events during the construction. The stadium is designed as a flexible use for non-event day use including exhibitions and conferences and the concourses have enhanced finishes with LED lighting and signage internally and externally.
The planning conditions included a requirement for renewable energy production and the scheme includes bio diesel heating and a large photovoltaic array on the West stand roof.
We were appointed to provide MEP Design, Acoustics, IT, Sports Lighting & Fire Engineering Consultancy and BREEAM Assessment for the project.
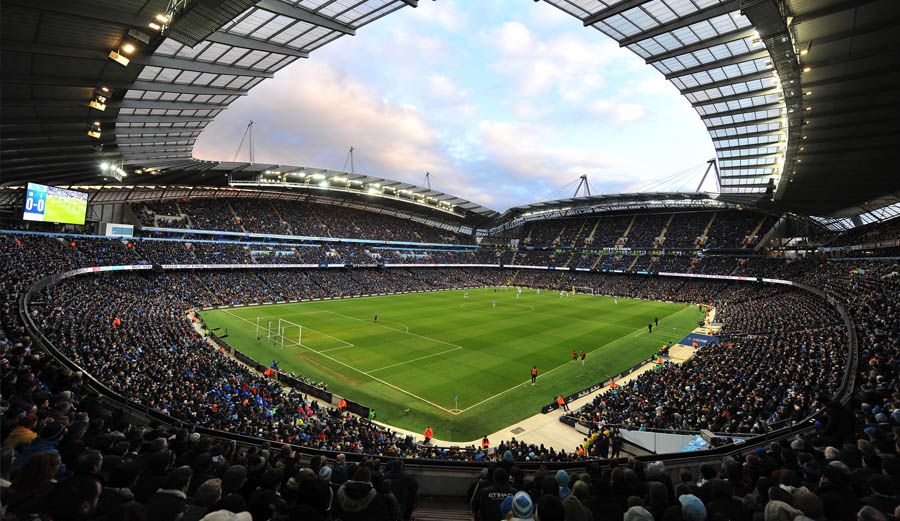
by Hannan UK | Jun 12, 2017
City of Manchester Stadium & Athletics Arena
PROJECT OVERVIEW
The City of Manchester Stadium was built for the Commonwealth Games held in Manchester during 2002 and converted to a football stadium for Manchester city following the games.
Hannan Associates provided checking duties and advice based on the wide experience gained in the design and execution of major stadia schemes. Hannans acted for the city council throughout all phases of the scheme. From design development, to installation and commissioning both for the commonwealth games and the occupation by Manchester City Football club. Hannan’s services also including the provision of on site engineers for the duration of construction and fitting out.
The engineers provided support for the building services maintenance contractors during the games including advice on problem solving. Part of the appointment was to identify deficiencies or over design in the scheme to provide value engineering advice to the design and build team.
Hannans were part of a team which included an architect and structural engineer; we worked together to provide a strategically coordinated design services approach.
Following the successful completion of the main scheme Hannan were appointed to design the building services for the Regional Athletics Arena and the management suite.
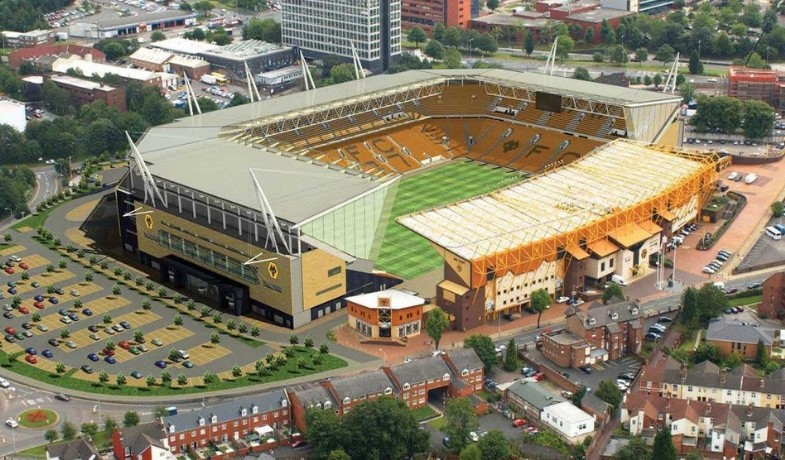
by Hannan UK | Oct 23, 2016
Wolves FC Molineux Stadium
PROJECT OVERVIEW
Hannan Associates were the Building Services Designers for the master planning and redevelopment of the Molineux stadium.
The first phase of the project was the new North stand, starting with the master planning of redeveloping the ground in a phased manner, with due consideration of the live stadium and site wide services. These included IT, public address, HV infrastructure, turnstile monitoring, essential services, AV systems, CCTV and replacing UEFA class 4 Elite standard sports lighting temporarily and permanently.
The second phase being the new East stand, with other stands to follow.
Scheme development of phase 2 including enabling works and fitting out for East stand, executive boxes, lounges and banqueting hall. Including designing services to allow early occupation of terrace and lower concourse.






Recent Comments