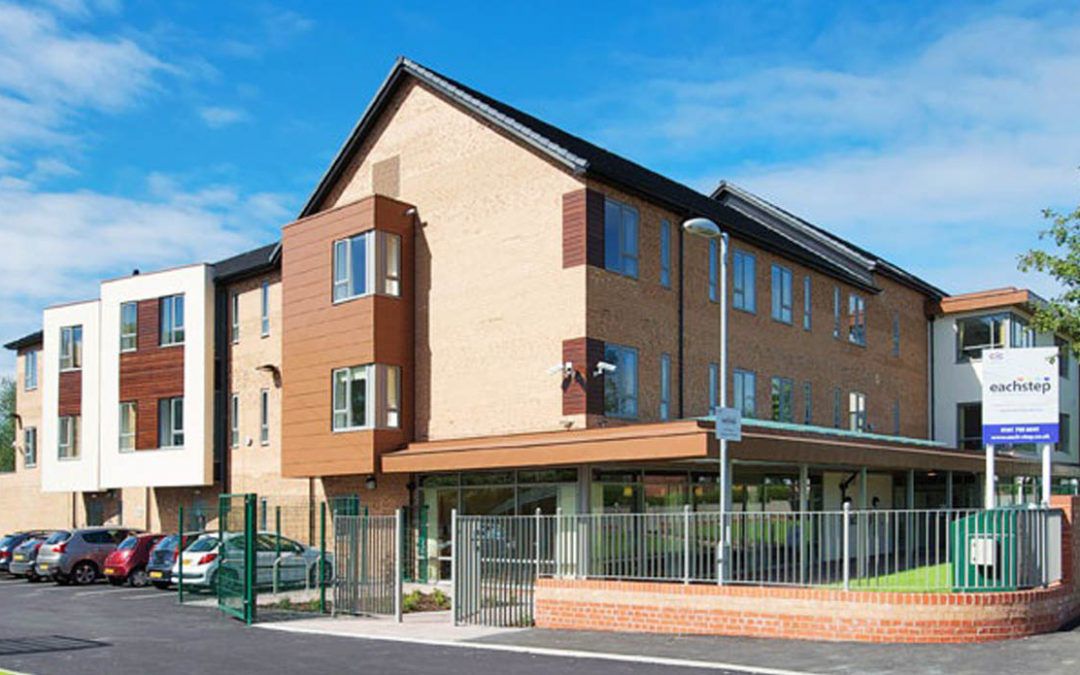
Thornlea Care Home, Manchester
Thornlea Care Home, Manchester
PROJECT OVERVIEW
The project comprised the construction of a new care home proving 48 care beds and 12 respite beds all with en-suite bathrooms on a Brownfield site. The care home includes a bistro, day care centre, communal sitting areas, communal kitchens, laundries, assisted Bathrooms, treatment room, fitness suite, library, shop and a salon. The accommodation has been designed to meet BREEAM 2008 very good for multi residential buildings.

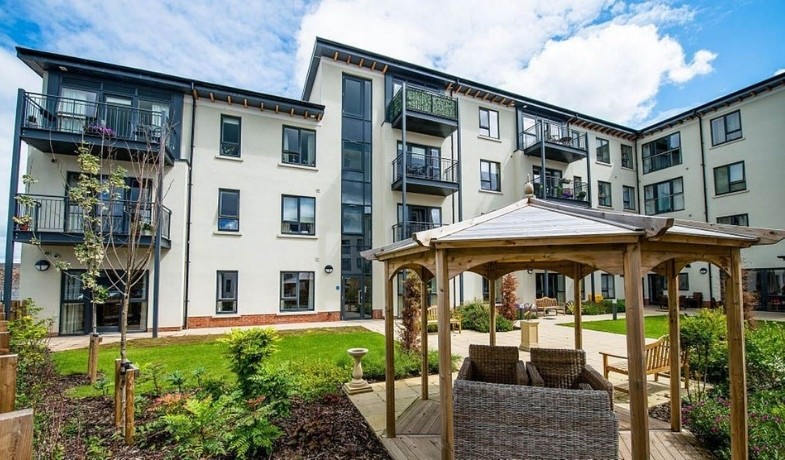
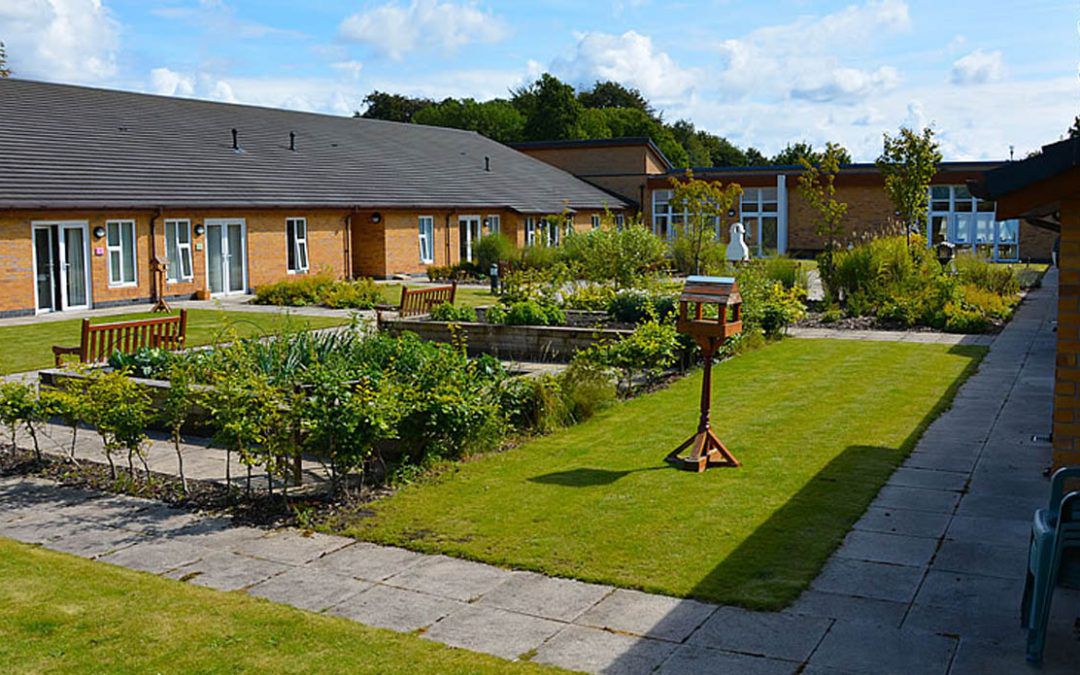
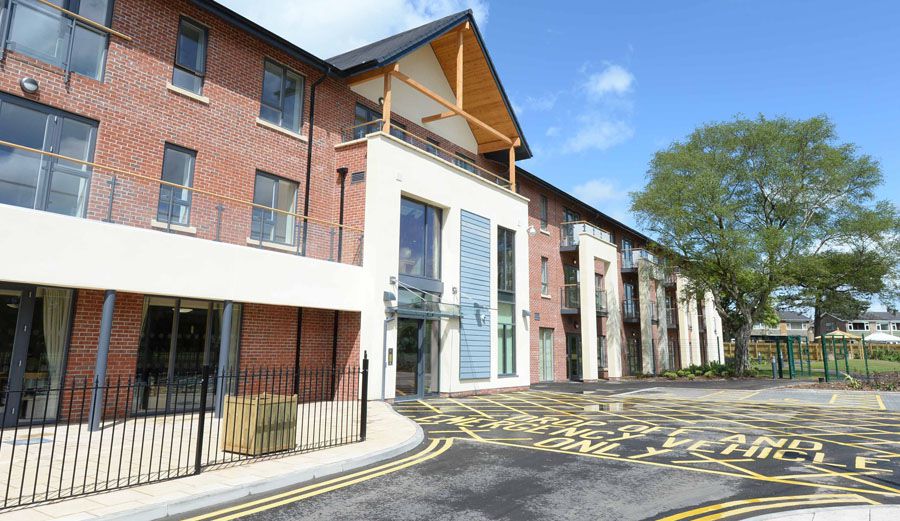
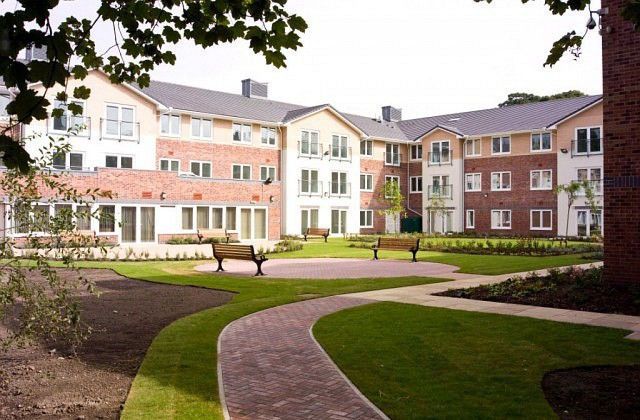
Recent Comments