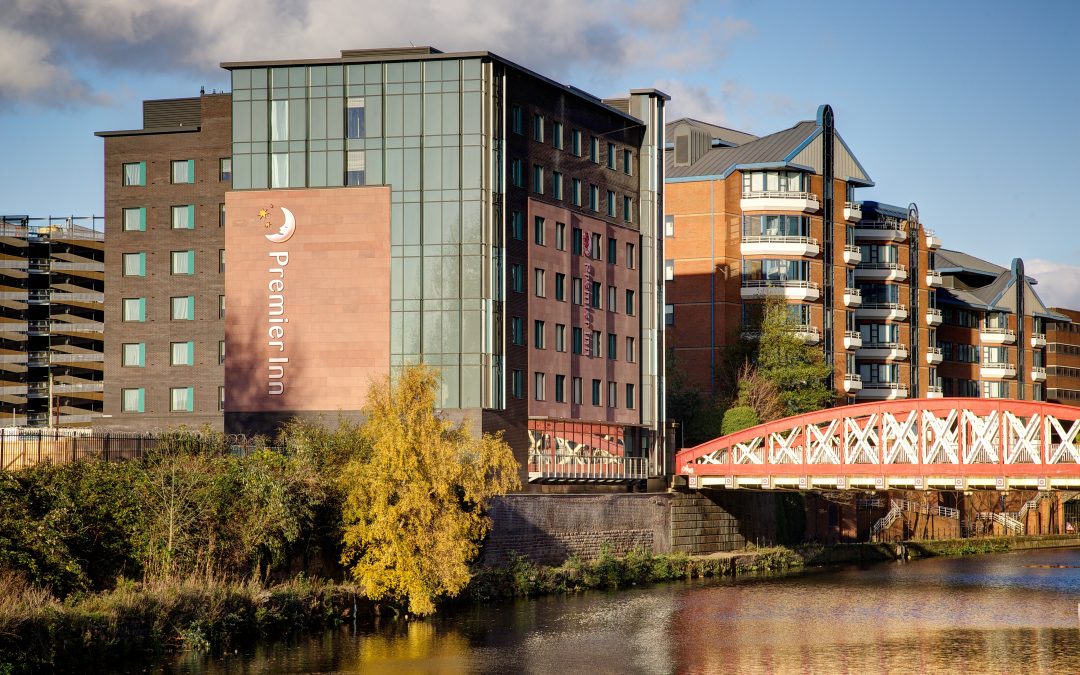
New Bailey Premier Inn, Salford
New Bailey Premier Inn, Salford
PROJECT OVERVIEW
We are delighted to be a part of the team working on The English Cities Funds’ £650 million regeneration scheme transforming the area of Salford Central. The over 50-acre masterplan contains commercial, retail and residential buildings.
New Bailey is the commercial quarter of the Salford Central Development and includes the £12.5M, 143-bed Premier Inn hotel and restaurant.
Hannan Associates were the Building Services Engineering Consultants for this new build hotel. Our team took the hotel operator’s concept and developed a design to meet the requirements of both the building regulations and planning requirements while maintaining commercial value.
Other members of the project team included Aedas RHWL Architects, Buro Four and main contractor Bowmer & Kirkland.
As well as the hotel, we are very pleased to have been part of the design teams for three new build commercial office buildings; two multi story car parks and four residential towers all at New Bailey.
The English Cities Fund is a strategic joint venture between urban regenerators, Muse Developments, Legal & General and Homes England – in partnership with Salford City Council.

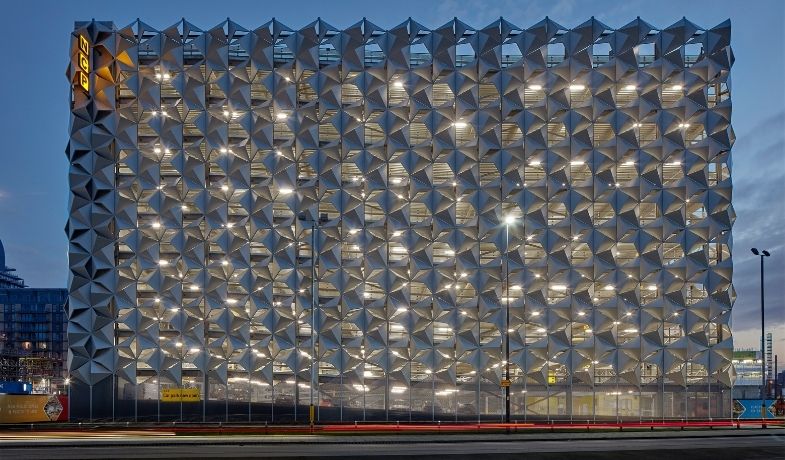
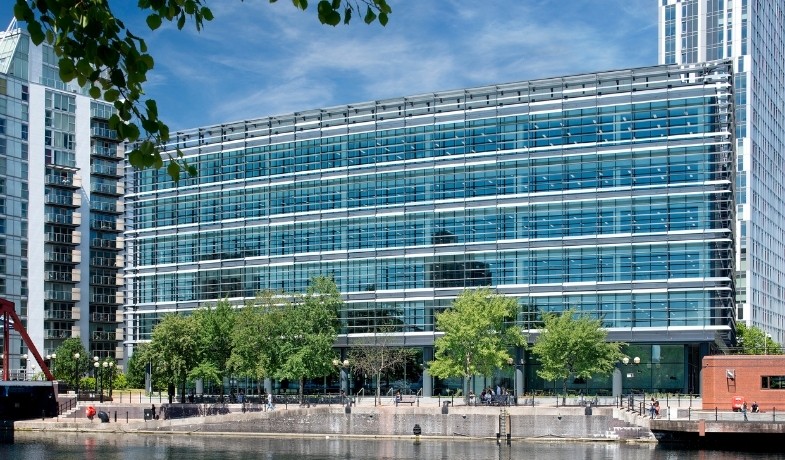
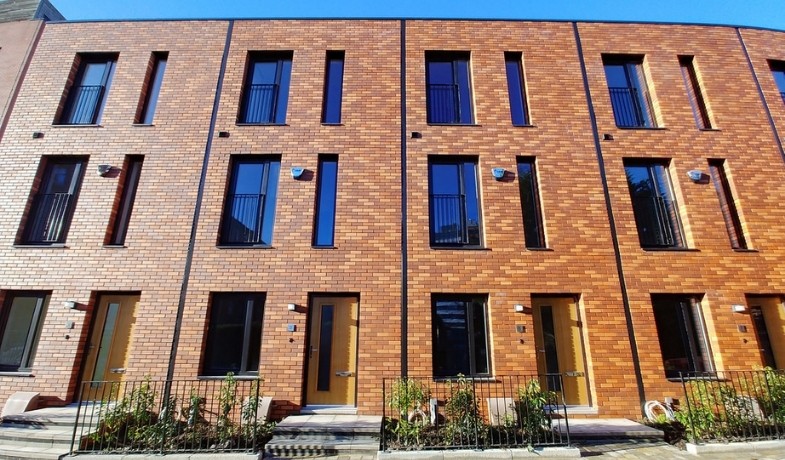
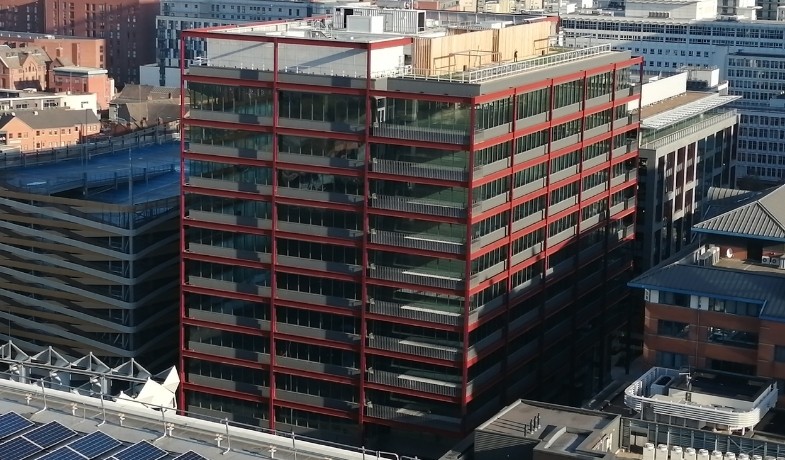
Recent Comments