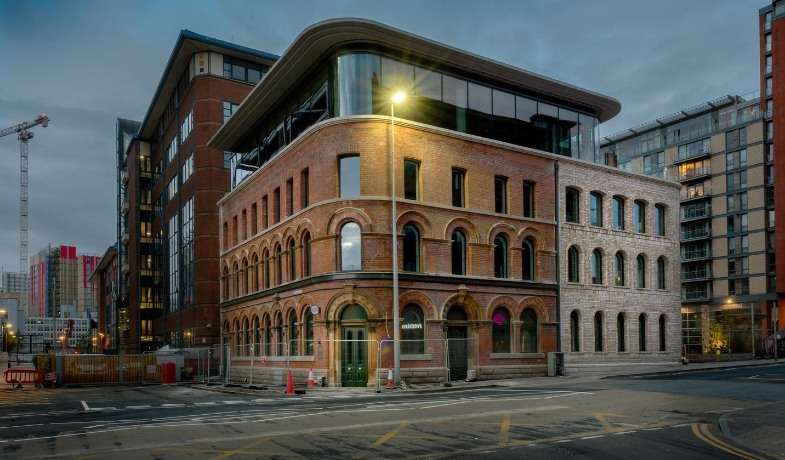
Riverside House, New Bailey Salford
Riverside House, New Bailey Salford
PROJECT OVERVIEW
Hannan Associates are very pleased to be part of the team involved in the redevelopment of Riverside House at New Bailey, Salford for our client The English Cities Fund.
Riverside House is a four storey, 11,000 sq ft office building, which includes the retention of two sides of the 19th Century facade from the pre-existing building, thought to date back to around the mid 1800’s when it was the Royal Veteran Tavern located behind the site of the Old Bailey Prison.
As part of our duties we provided BREEAM 2014 assessment services and MEP Perfomance Duties for the CAT A installations which expanded to include the CAT B fit out for Muse Developments who are taking 2 floors of the building.
We carried out thermal modelling and system optioneering to conclude the best scheme to meet the Client requirements.
The MEP services strategy was based on chilled beams providing comfort cooling, which helps limit the maintenance requirements within the space and offers the tenants high comfort levels, good space acoustics & low annual running costs. Detailed co-ordination of the exposed services achieved a more visually appealing, quality finish, which helps meet higher end market requirements. The design also included roof mounted photovoltaic arrays, which provides the building with a source of renewable energy.
The retention of the Victorian Gothic style facade gives the building a real sense of place and history and helps to create a gateway to New Bailey. Utilising the floor void for ventilation helped to maintain floor levels which suited the existing façade.
The project won ‘Fit Out of Workplace’ at the 2020 BCO Awards and ‘Design in Excellence’ at the 2020 Insider Property North West Awards.
Riverside House Transformation Complete

Recent Comments