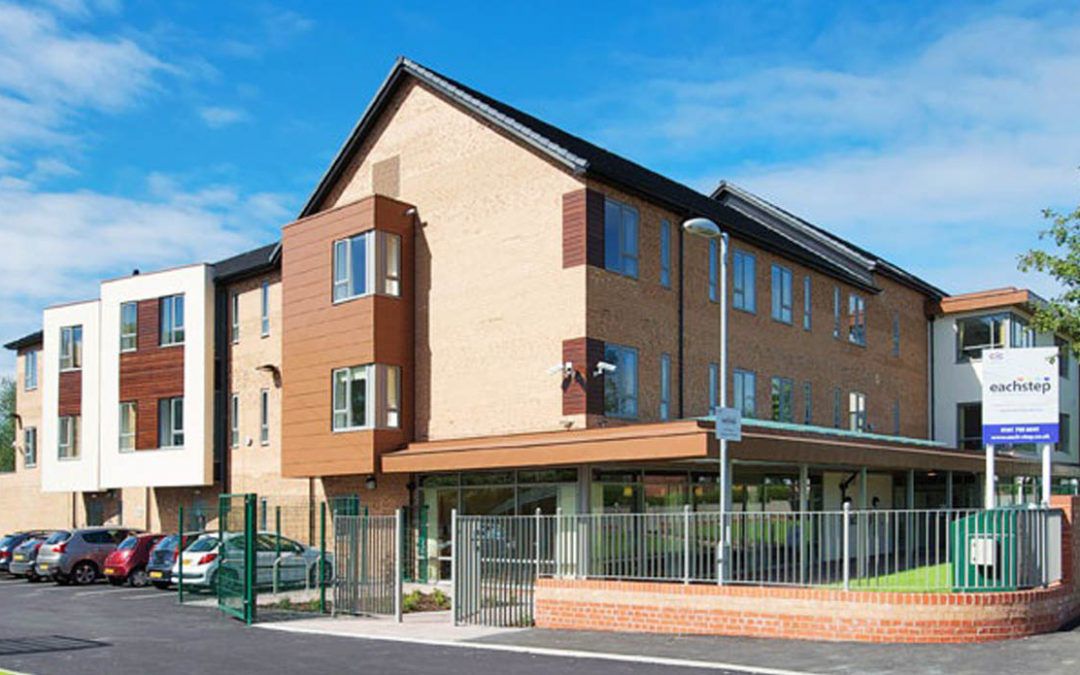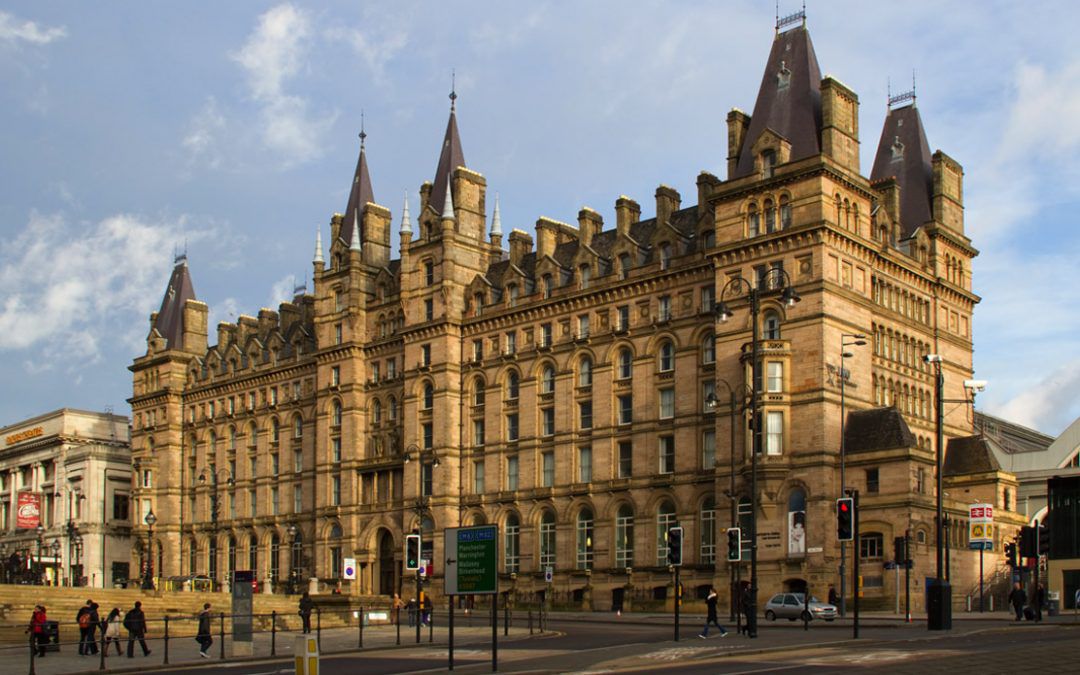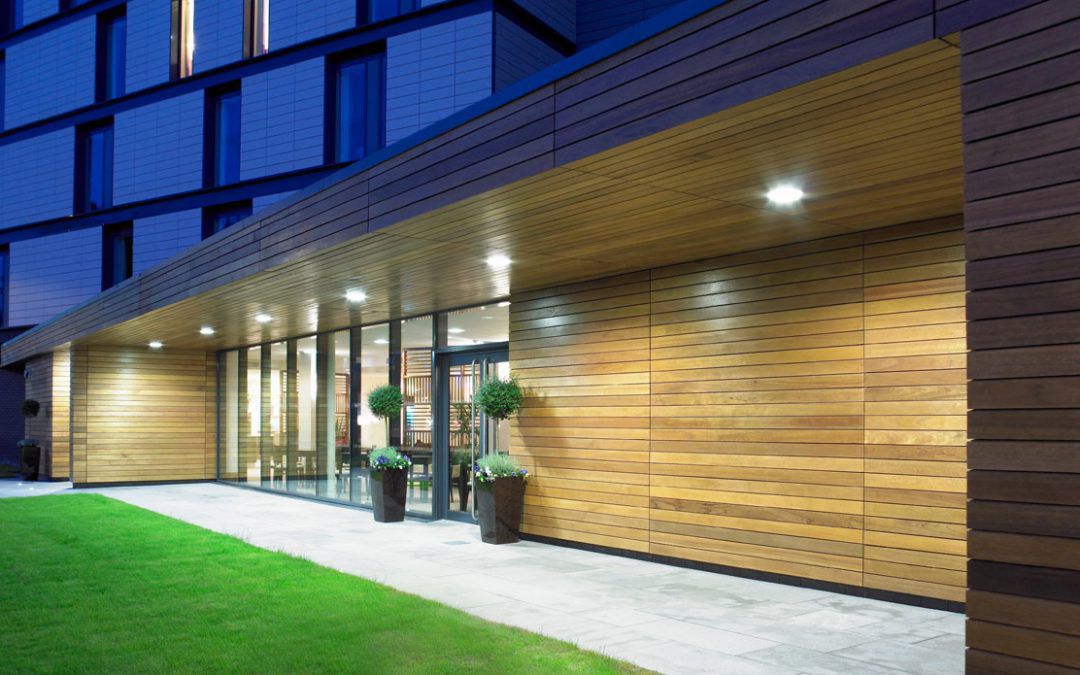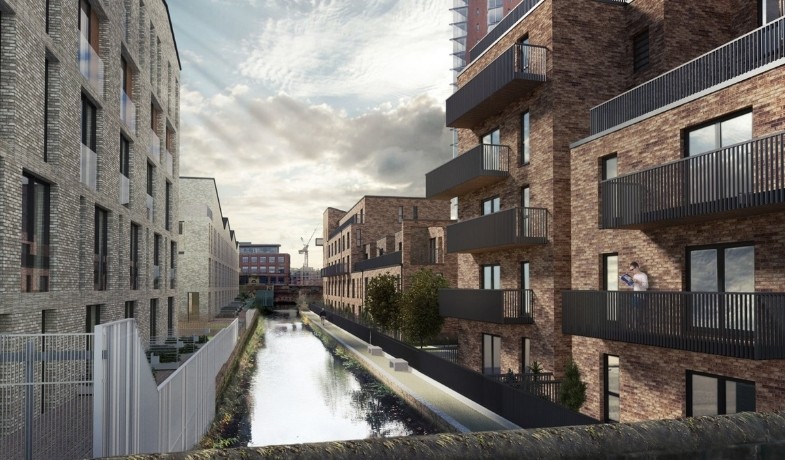PROJECT OVERVIEW
Hannan Associates were part of the Development Team for the £150M Kampus city centre neighbourhood project on Aytoun Street in Manchester.
The project is a joint venture between Capital & Centric and Henry Boot Developments who acquired Manchester Metropolitan University’s 250,000 sq ft Aytoun Street campus in March 2014, when the University relocated to the new £75m All Saints Campus off Oxford Road.
Our role included the Site infrastructure, MEP services and Lift design from concept to Stage 3 and the preparation of a D&B tender package for the works. Our role in the team included product appraisal and definition, brief development and the evaluation of a number of possible strategies for the services.
The development included the retention and conversion of the existing 1960’s university tower block and the listed Minto & Turner and Minsull House buildings, alongside new structures to provide 500 apartments, leisure, retail and car parking facilities.
Kampus has regenerated and enhanced an important area in the centre of Manchester, providing private rental accommodation set within a landscaped public realm which includes the only remaining untouched cobble street in Manchester and buildings of historical interest. The ground floor hosting restaurants, bars, cafes and retail spaces within the new and existing buildings, creating an exciting live hub and living destination.






Recent Comments