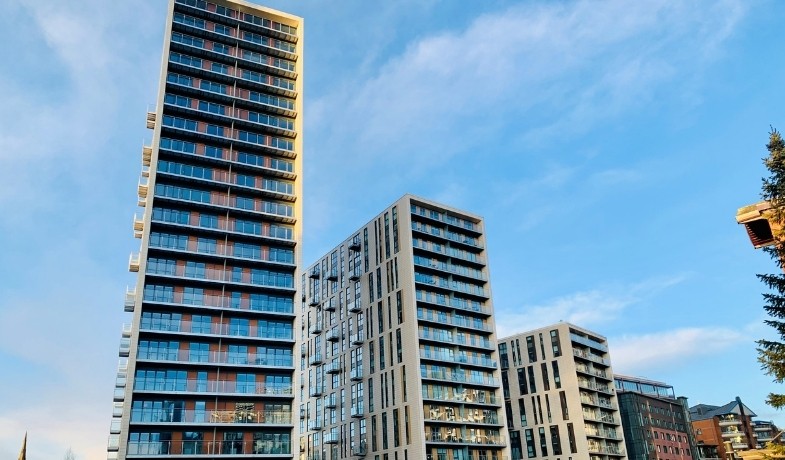
The Slate Yard, New Bailey, Salford
The Slate Yard, New Bailey, Salford
PROJECT OVERVIEW
The Slate Yard is a Build to Rent Apartment scheme overlooking the River Irwell at New Bailey, Salford, which comprises three blocks of one, two and three bed apartments with communal facilities:
- Plot A5 – A £13M, 10 storey apartment block incorporating 90 Apartments
- Plot A6 – A £17M, 16 storey apartment block incorporating 135 Apartments
- Plot A7 – A £30M, 21 storey apartment block incorporating 199 Apartments
Hannan Associate’s role was to produce stage 3 developed design information for the building services engineering strategy and then monitor the design and workmanship on site.
The design of the building and the services strategy utilises energy efficient features throughout to minimise its carbon and environmental footprint and meet the sustainable standards set out in the Part L Building Regulations.
With the help of advanced building modelling we incorporated the most effective passive construction techniques in the design of the building, including:
- Enhanced insulation to limit heat loss
- An engineered façade design, which maximises the use of natural daylight & passive solar gains but minimises thermal losses and overheating
- Reduced building air permeability, which minimises heat loss & the related energy usage and CO2 emissions.
The Incorporation of high efficiency systems and effective controls throughout the design helped to further minimise energy usage. These features include: smart heating controls, heat recovery ventilation systems, energy efficient lighting and energy efficient lifts.
PVs were integrated into the building design to meet a proportion of the electrical demand or to be fed back to the grid when demand is low.
New Bailey is part of The English Cities Fund’s £650 million regeneration scheme transforming the area of Salford Central. The over 50-acre masterplan contains commercial, retail and residential buildings creating a new and vibrant destination for people to live, work and relax.
Final Phase of Slate Yard Reaches 21 Storeys

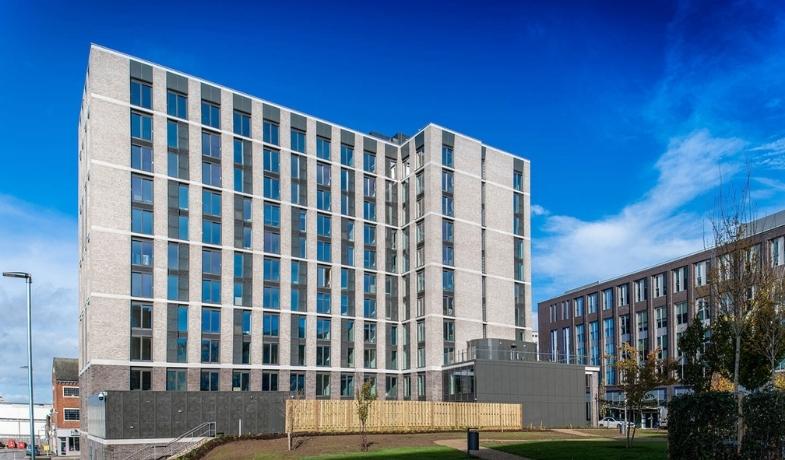
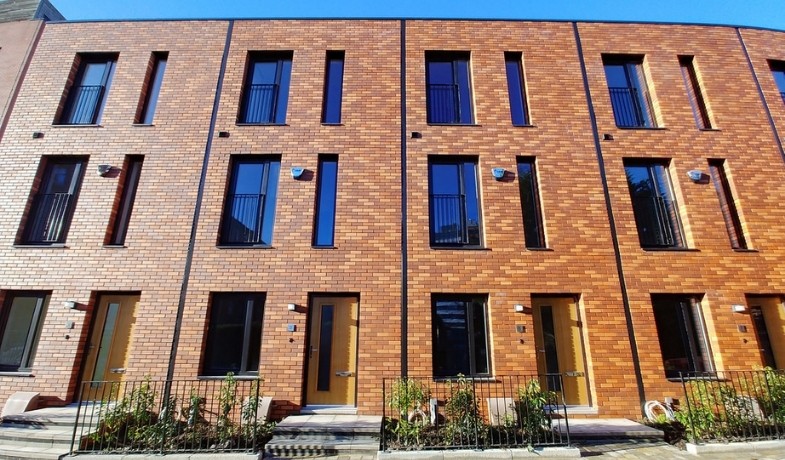
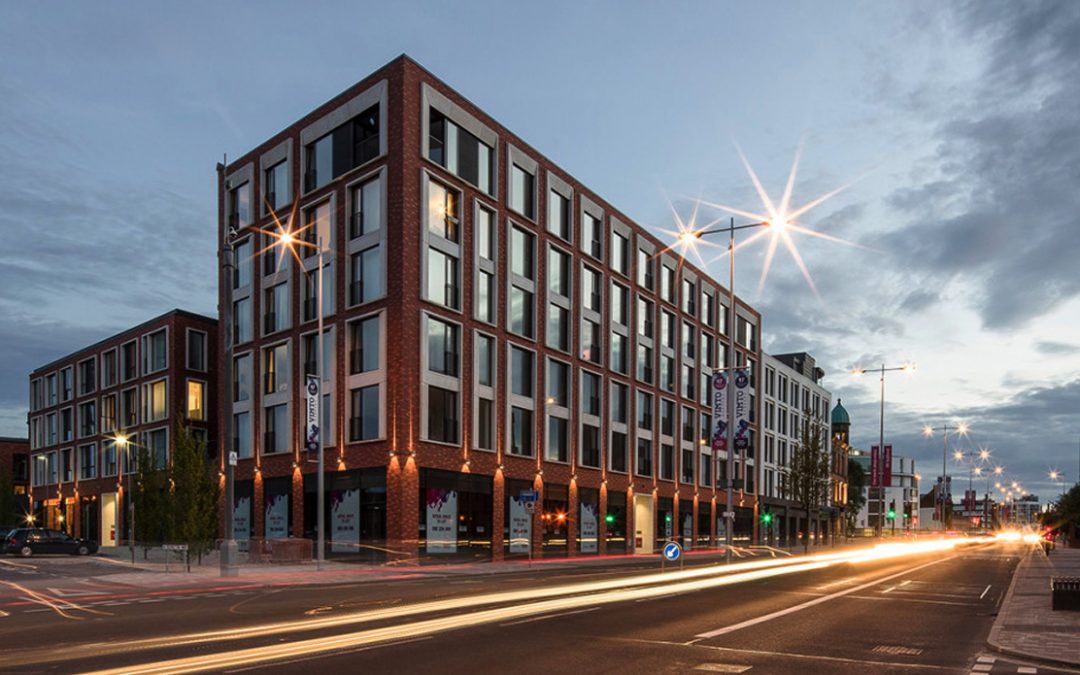

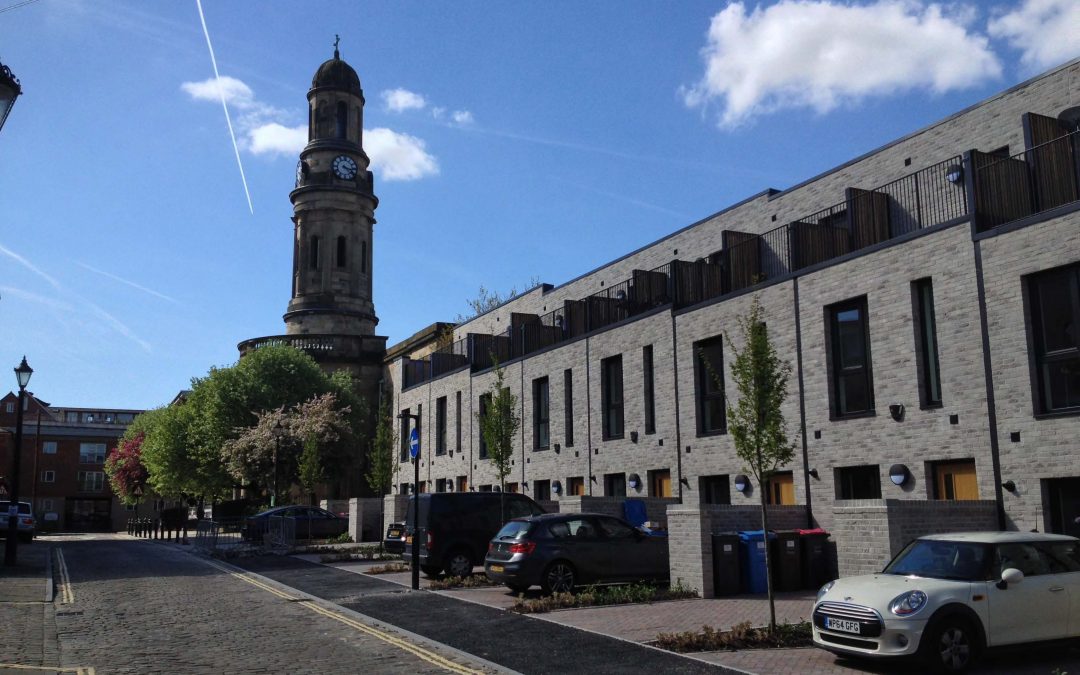

Recent Comments