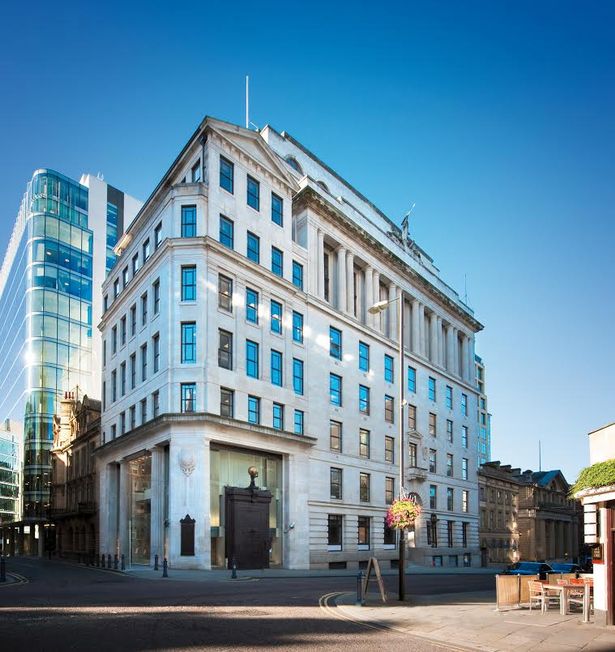
Ship Canal House, Manchester
Ship Canal House, Manchester
PROJECT OVERVIEW
This project involved the refurbishment of the Grade II listed Ship Canal House, an existing 10 story office building situated on King Street in Manchester City Centre.
The building was built in 1924 for the Manchester Ship Canal Company headquarters and at the time was one of the tallest office blocks in the UK.
It was designed by architect Harry S Fairhurst in a neo-classical style and displays Art-Deco and Edwardian Baroque motifs.
Phase One of the project incorporated the refurbishment of the ground floor reception area, third and eighth floors.
The existing Mechanical & Electrical services were stripped out and new services were installed on these floors. The Phase Two works incorporated the full refurbishment of all the remaining floors excluding the two remaining tenanted areas on the fourth floor.

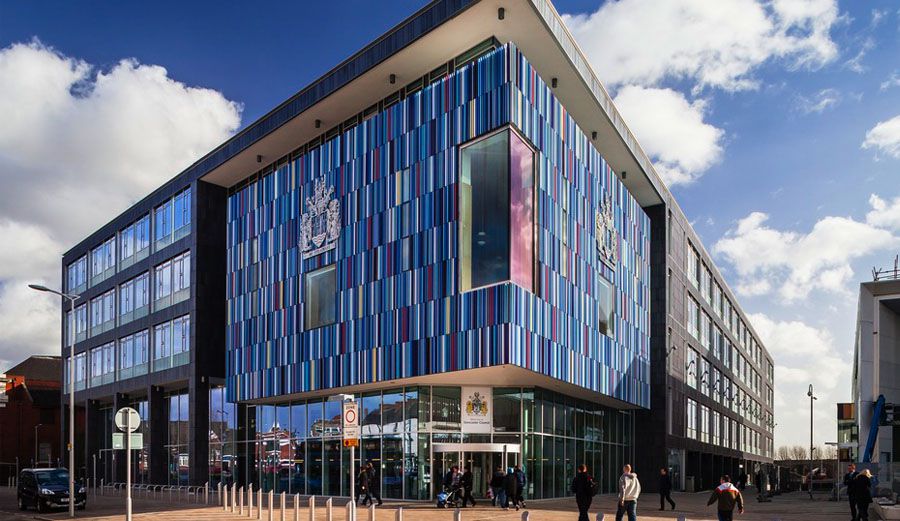
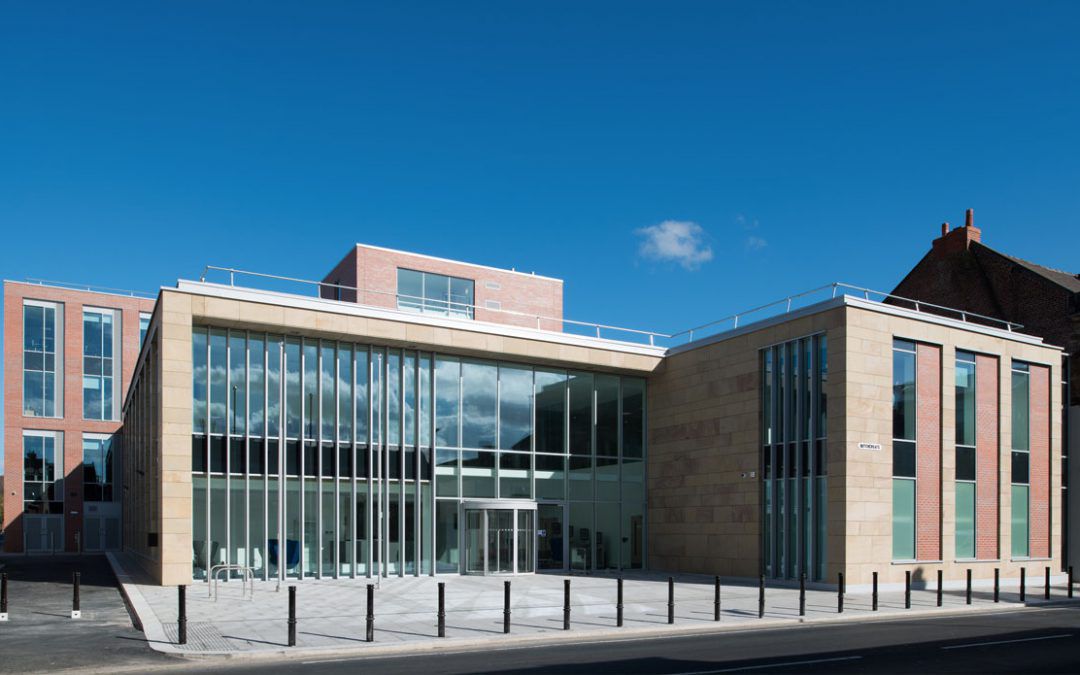
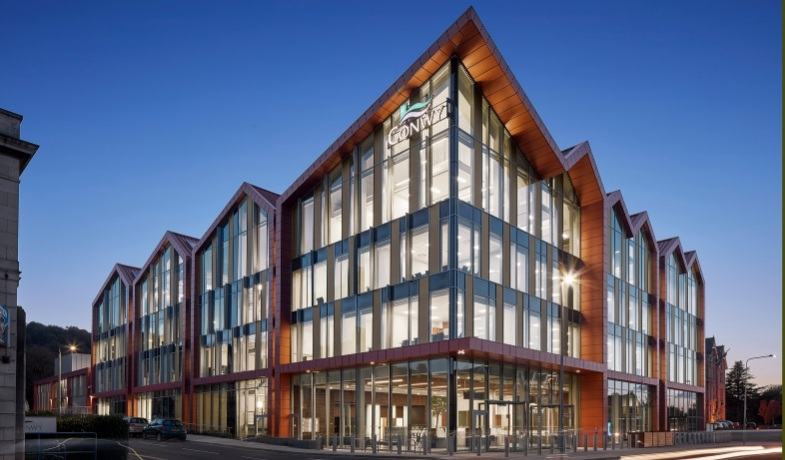
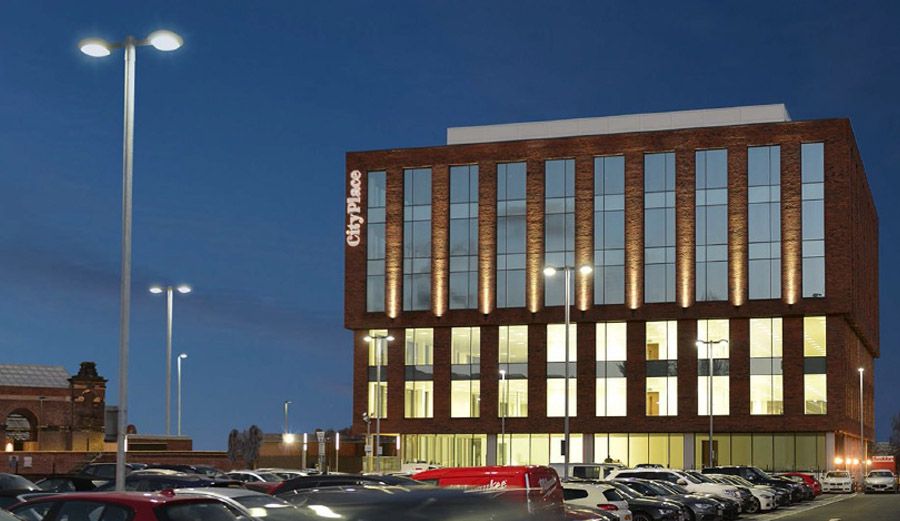
Recent Comments