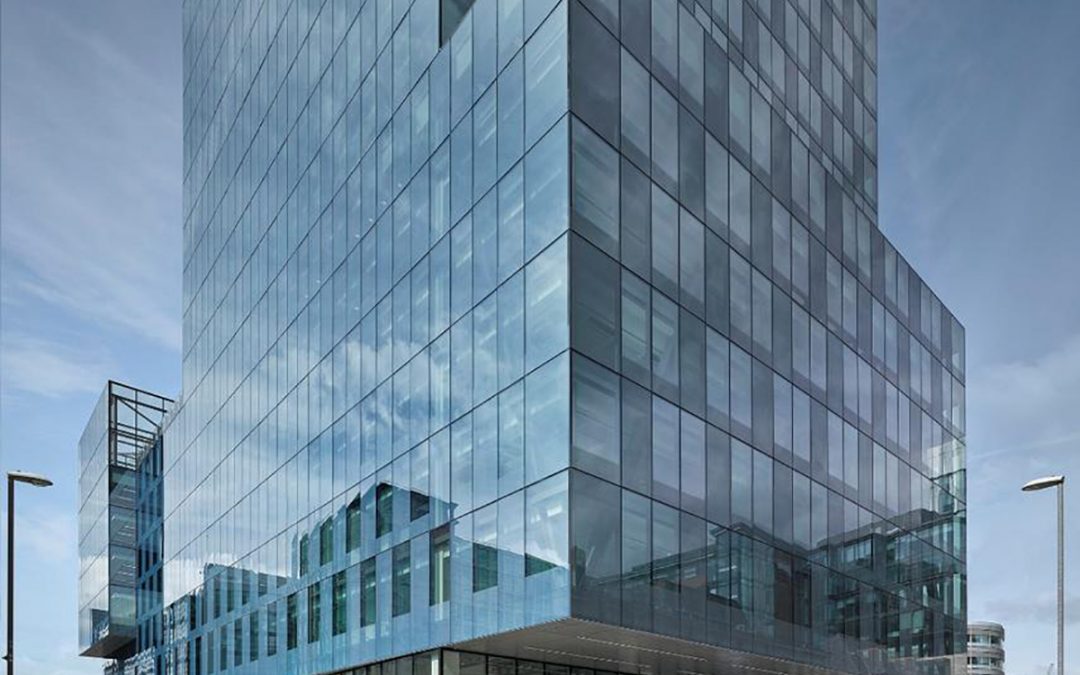
No.1 Spinningfields Fit Out
No.1 Spinningfields – Squire Patton Bogg’s HQ Manchester
PROJECT OVERVIEW
We provided MEP Consultancy services for the fit out of international legal practice, Squire Patton Boggs new offices based in Manchester.
Our client occupied 27,500 sq ft of workspace in Allied London’s No.1 Spinningfields, constructed by BAM. We joined Gardiner and Theobald and Sheppard Robson on the project team.
The fit out works comprise reception, open plan and cellular offices, support areas, full catering kitchen, conference facility and server room.
Our duties included:
- Due diligence review of the landlords design and specification
- Assisting the client with the development of the fit out brief and specification
- Liaison with the base build construction team
- Stage 4 Design with 3D coordination of fit out package
- Tender, review and negotiations
- Construction monitoring
The Sustainability design features incorporated within the project included:
- Lighting control for occupancy and daylight sensing
- High efficiency EC motors on the fan coil units
- Energy metering / monitoring
- CHP

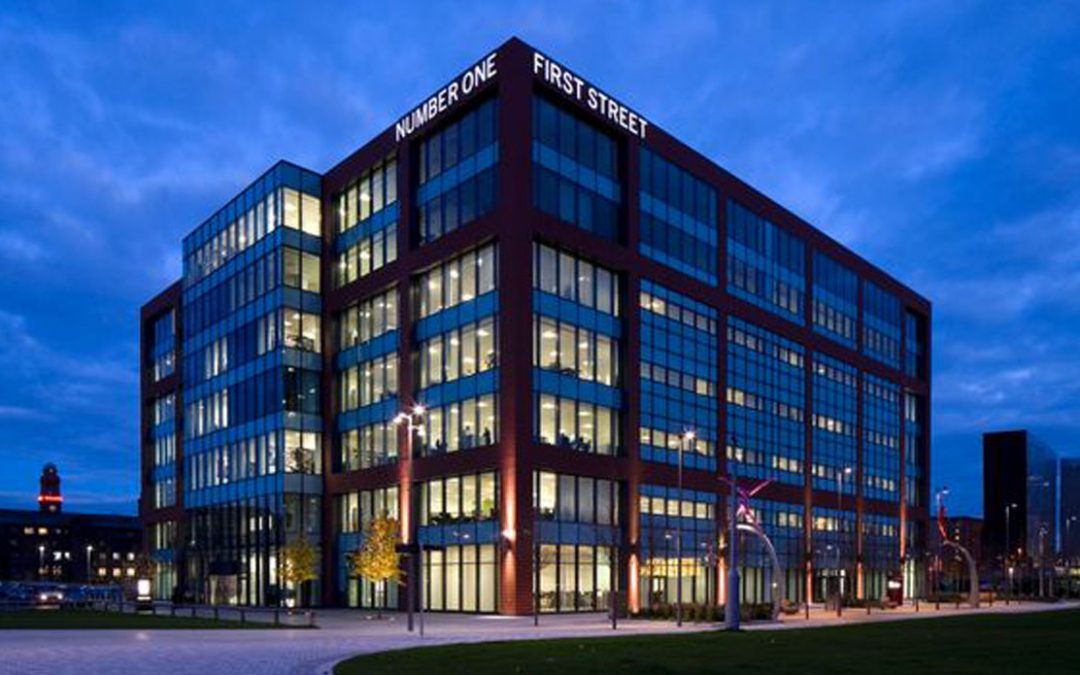
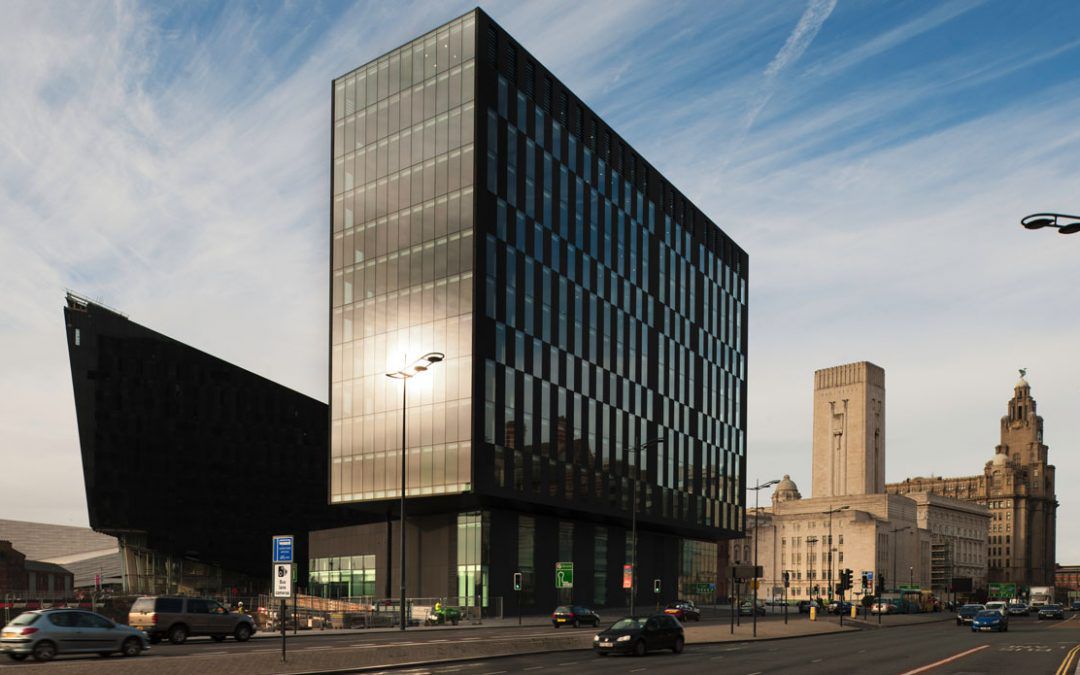
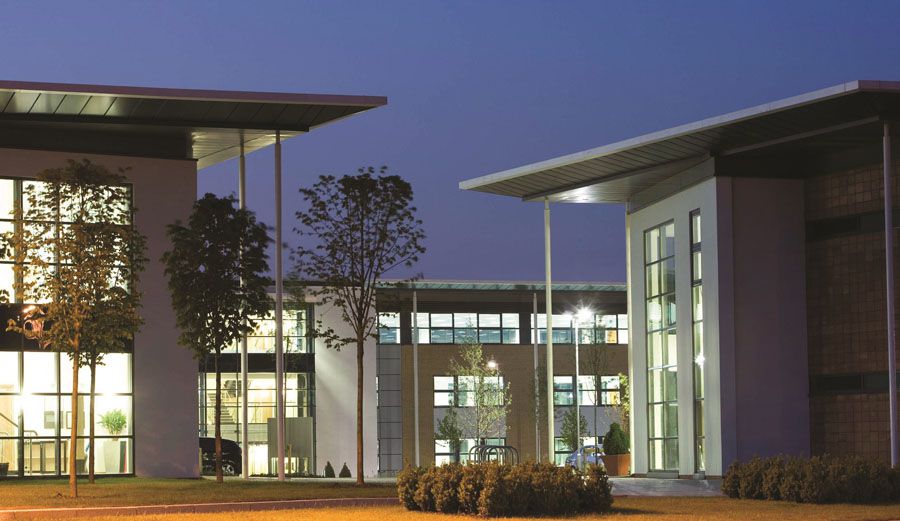
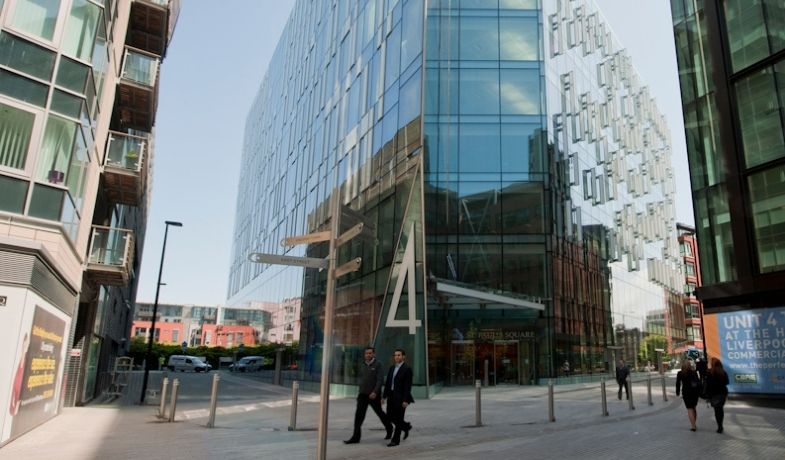
Recent Comments