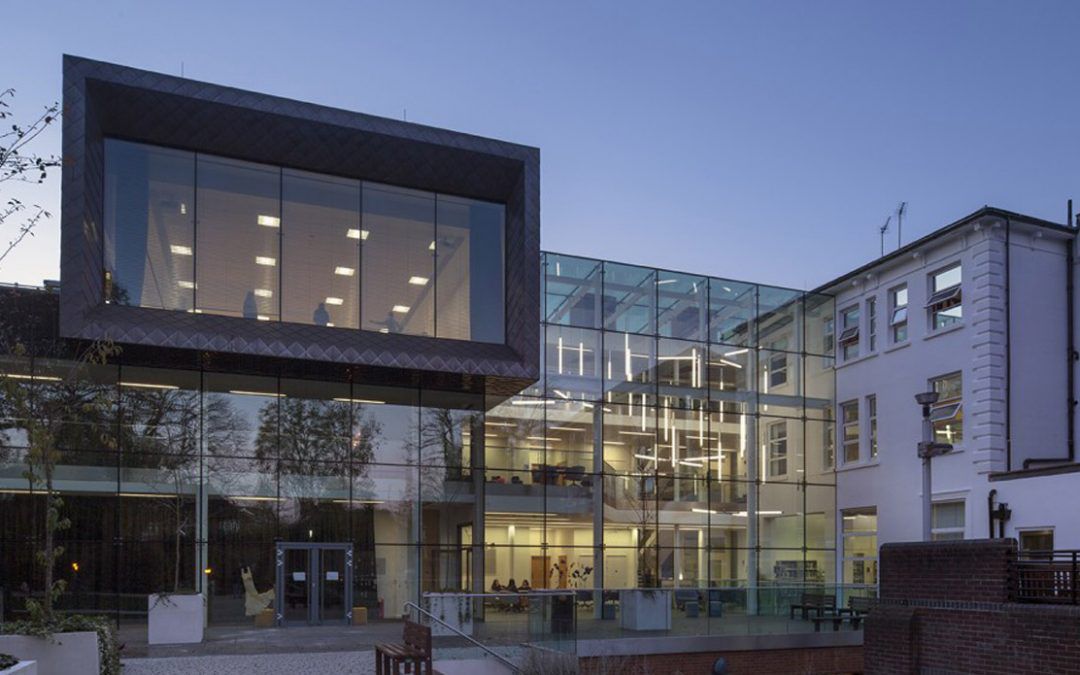
Notting Hill & Ealing School, London
Notting Hill & Ealing School, London
PROJECT OVERVIEW
This venture was a complex new build and remodeling project all set within a live school environment.
Works consisted of the demolition of the existing gymnasiumand assembly hall located at the heart of the school, and the construction of a new six storey extension. The new west wing includes an underground sports hall built to Sport England standards, a large double height multi-functional hall, a 100-seat theatre complete with state of the art lighting and sound, and a second floor dance studio that is one of the feature architectural elements.
Remodelling and refurbishment works are also being carried out to improve the existing main entrance building at ground floor level with the reconfiguration of the existing entrance, reception, library and portrait room to form a clear, welcoming, light and open route leading seamlessly to the feature three storey high foyer space of the new extension.
Notting Hill and Ealing High School was ‘Highly Commended’ in acknowledgement and recognition of the positive, and beneficial contribution to the amenity of the London Borough of Ealing, in the 2014 Ealing Civic Society Awards.

Recent Comments