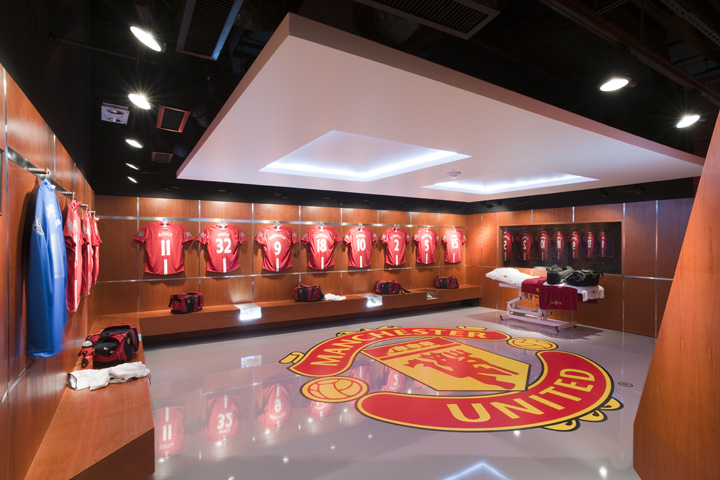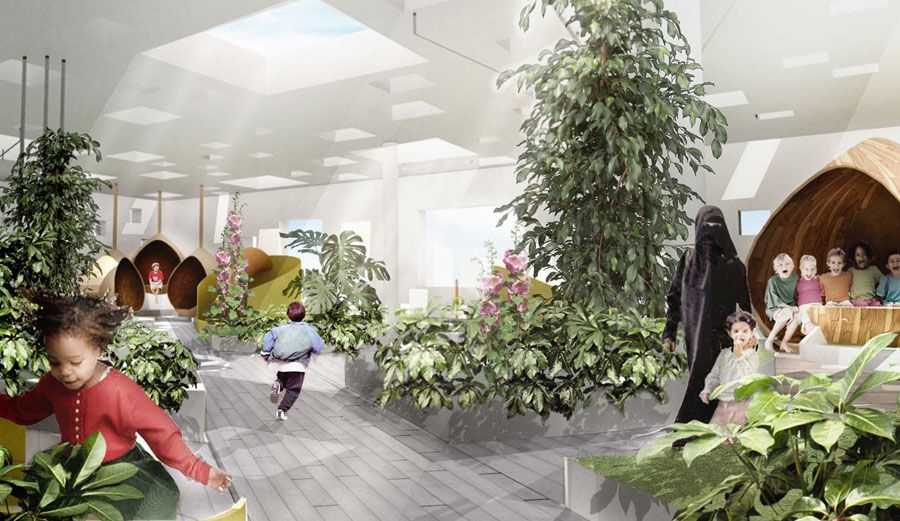
by Hannan UK | Jul 20, 2017
MUFC Old Trafford Museum, Manchester
PROJECT OVERVIEW
One of several projects we have undertaken for MUFC during the last 25 years is the Old Trafford Museum that includes a visitor centre and the red café. We designed the complete mechanical, electrical and public health installations. The project involved the fitting out of the existing level 3 of the North Stand. Themed areas include the theatre, Red café and interactive exhibit spaces.
Designing the mechanical and electrical services for the building was a challenge due to the unique construction of the stadium and stringent requirements for public safety on Match and non-match days. Interfacing with existing systems was a major consideration during the design and installation. Existing systems had to be extended and/or modified so that they were coordinated with the exhibition stands and displays. All works were undertaken whilst the stand was occupied.
The museum won large visitor attraction of the year at the 2013 Manchester Tourism Awards, it has also been awarded an Enjoy England Quality Attraction Rose. It has achieved a Gold Green Tourism Status due to outstanding contributions to green tourism, including the use of latest technologies such as LED lighting, efficient boilers and renewable technologies.
Awards
2013 Manchester tourism Awards – large visitor attraction of the year
Enjoy England – Quality attraction rose
Green Tourism – Gold Award

by Hannan UK | Oct 19, 2016
KAFD Children’s Museum, Riyadh
PROJECT OVERVIEW
As part of Spectrum MEP Consortium we are currently working for Thornton Tomasetti on this £20M Children’s Interactive Museum which is part of the overall vision of the King Abdullah Financial District master plan intended to create a new financial district in the city of Riyadh. The development offers a wide mix of offices, residential, educational, sports and cultural facilities of different types.
Our role in the project involves the MEP services design for parcel A10, The Children’s Interactive Museum based in the heart of the development. The proposed building is linked via skywalks to other adjacent attractor buildings (parcels) along with basement car park and retail units at various locations.
The multi level 14,684m² Children’s Interactive Museum building has been designed to capture the imagination of the visitors and the MEP design has been progressed to ensure the conditions within the building are to the highest standard for both comfort and the visual aspects of the exhibits/ attractions. The Museum exhibits are intended to be both educational and entertaining and all aspects of the installation are intended to compliment these requirements.
Thermal Dynamic Simulation Modeling is to be utilized to ensure that all associated HVAC systems achieve this high level of performance. Energy efficient systems to minimize water use and wastage will be incorporated along with high level and under floor power installations to allow flexibility as the exhibits develop and rotate during various stages. All design is being produced in line with LEED standards, Saudi Building code and associated local regulations.



Recent Comments