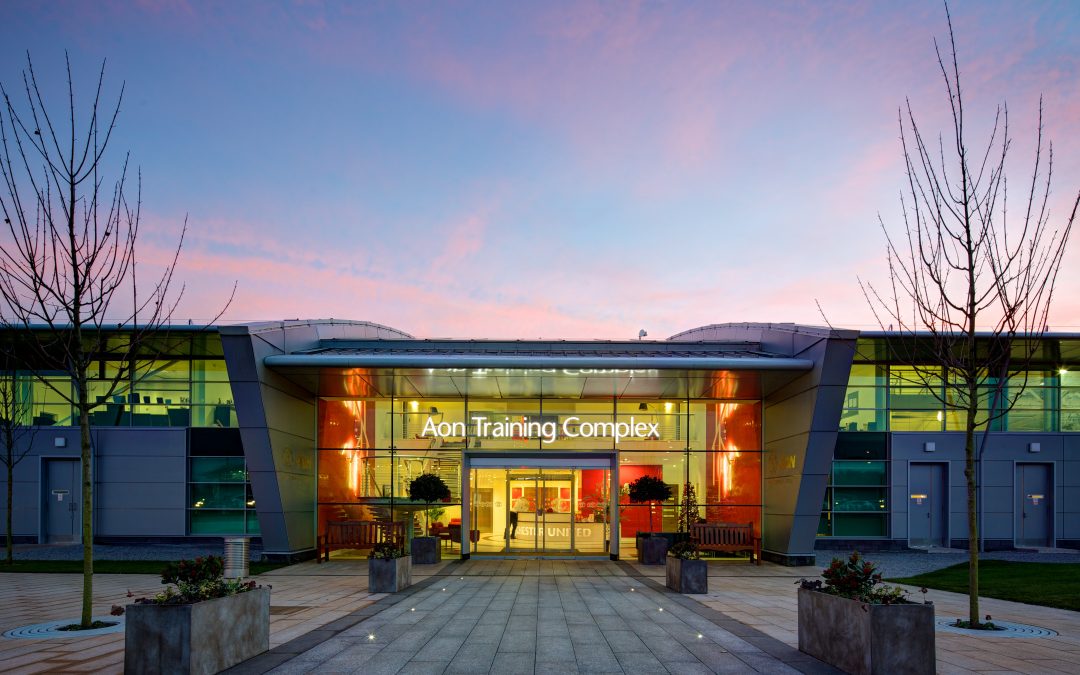
MUFC Training Ground, Carrington
MUFC Training Ground, Carrington
PROJECT OVERVIEW
Having successfully previously completed the academy building and full size indoor pitch at Manchester United’s Carrington training complex, Hannans were appointed to design the building services and infrastructure diversions for a series of alterations, extensions and new buildings.
The scheme comprises the refurbishment alteration and extension of the first team building, a new sponsors building, a new parents and spectators building, relocation and additions to the a side courts, new car parking surfacing, temporary accommodation and lighting and a new feature linking glazed walkway and water feature with illuminated signage with a scheme value of around £13m.
The works included an enabling diversions and drainage improvements package and working on a live site environment with the first team, academy teams and team management remaining on site during the works. This required careful planning and phasing of the works to protect all staff but particularly the valuable players and management team while maintaining privacy and completing the project in a short timescale.

Recent Comments