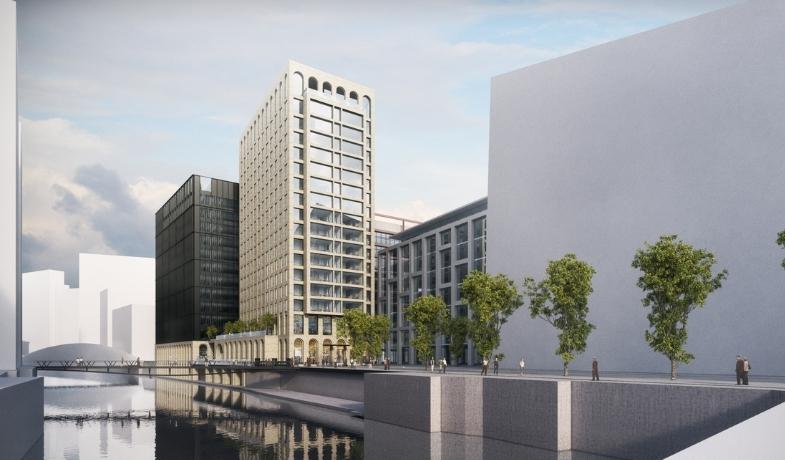
Ralli Quays, Salford
Ralli Quays, Salford
PROJECT OVERVIEW
Hannan Associates are part of Legal & General Investment Management’s team for the design of the Ralli Quays office and hotel scheme on the River Irwell in Salford.
The client is targeting net zero carbon via a combination of the UKGBC 2030 targets and carbon offset for both construction and operation, including a high NABERS Star Energy Rating.
The building is also targeting BREEAM excellent and EPC A.
Our role on the project includes:
- Sustainability Services
- BREEAM
- MEP Design
Ralli Quays is one of only fourteen developments in the UK pioneering the Better Buildings Partnership Design for Performance initiative. The key objective of the Pilot Programme was to provide a strong evidence base for proceeding to a fully-fledged DfP Scheme.
As part of our package we are utilising complex thermal modelling software to accurately simulate HVAC plant and control networks for each building in order to ascertain the predicted in use operational energy consumptions for a variety of on-axis and off-axis scenarios. This is vital in providing a building-integrated approach where the HVAC systems and building are assessed as a whole all gains/losses, heat transfer and thermal mass in the building to be accounted for alongside system performance.
This allows us to address the performance gap that has been created by the out of date methodology to design buildings for compliance, as we can accurately assess the results of simulations and check against the latest Energy Performance Targets based on the Australian NABERS approach.
We are very pleased to join EPR Architects, DPP One, Turner & Townsend, Walker Sime, Clancy Consulting, Colliers on the project design team.

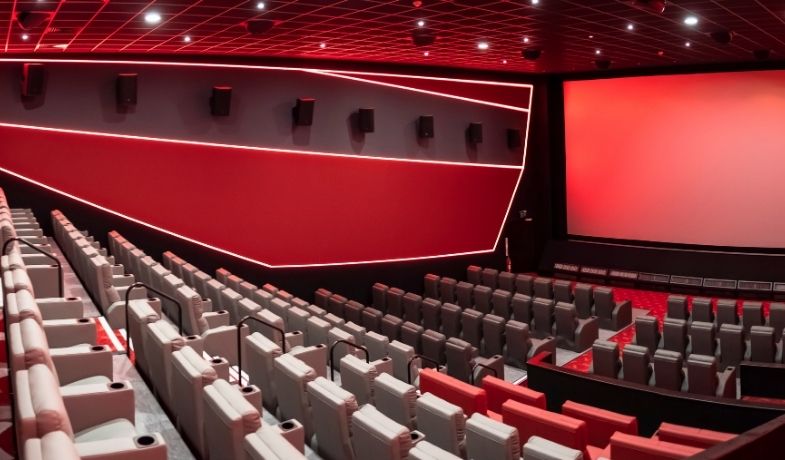
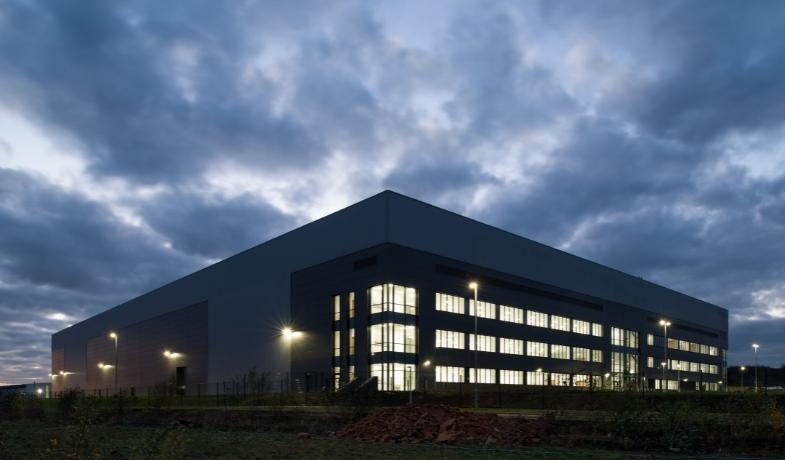
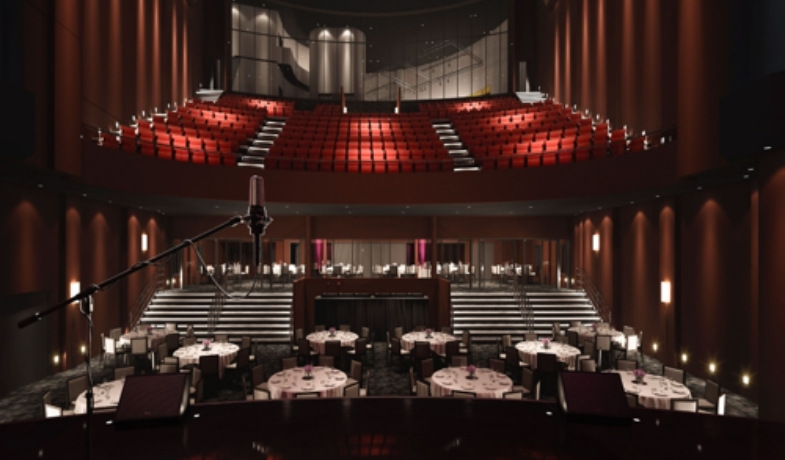
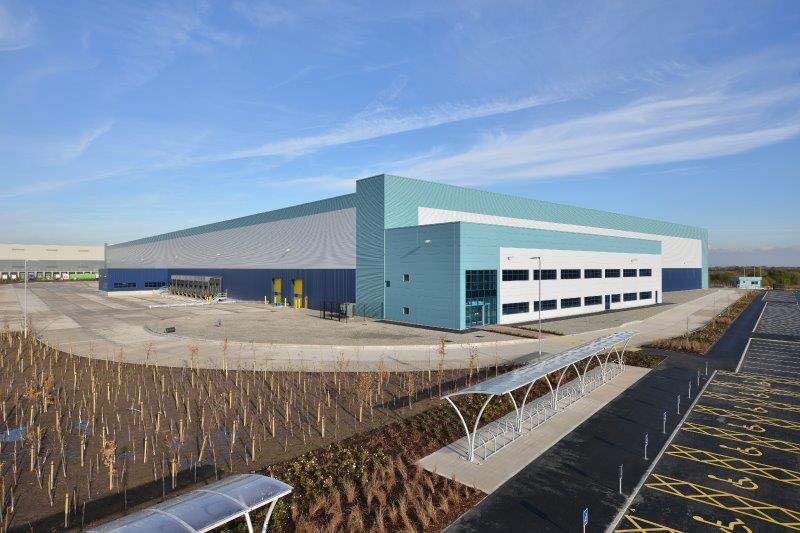
Recent Comments