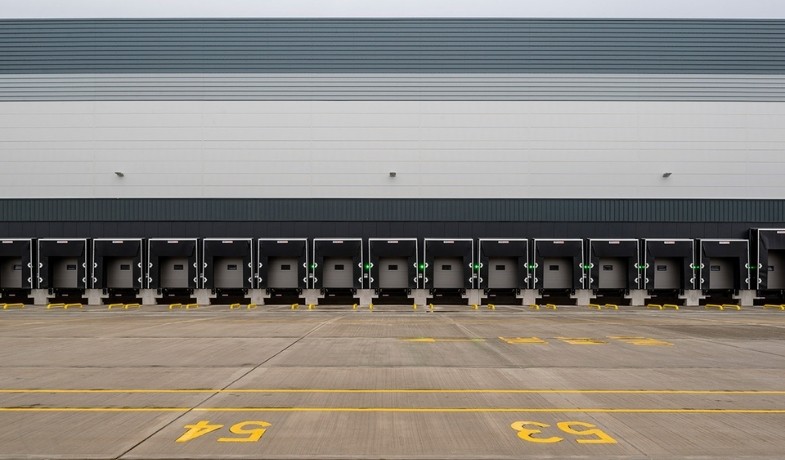
The Hut Group, Omega Business Park, Warrington
THG, Omega Business Park, Warrington
PROJECT OVERVIEW
THG’s premises on a 41 acre plot at Omega South supports a mixture of functions including logistics, manufacturing, and offices, plus a further 150,000 sq ft of additional expansion land.
The project involved the construction and fit out of a 650,000 sq ft production, storage and distribution facility which includes vitamin supplement production, automated and manual order processing studio and support offices.
The new premises were built to consolidate THGs four existing UK distribution units. The facility is used to satisfy both its domestic and rapidly growing international operations.
We provided Building Services Engineering Design & BREEAM Assessment services for the CAT A fit-outs to the warehouse and 17,000 sq ft two storey office building, 11,000 sq ft two storey production office and transport office with gatehouse, external car parking, HGV parking and service yard.
The building achieved a BREEAM Very Good rating under the BREEAM New Construction 2011 scheme.
Air source heat pumps provided heating and comfort cooling to the office areas with sprinkler protection provided to the warehouse and office areas.

Recent Comments