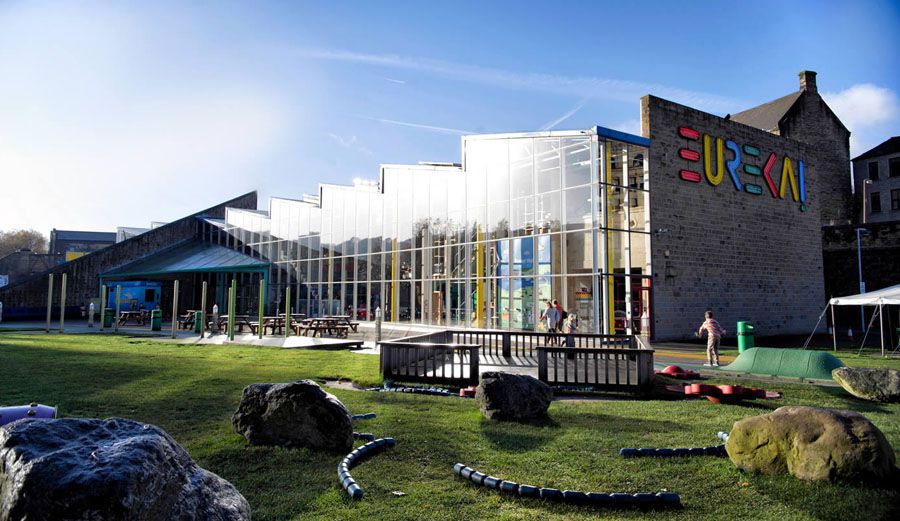
Eureka Children’s Museum, Halifax
Eureka Children’s Museum, Halifax
PROJECT OVERVIEW
We designed the complete mechanical, electrical and public health installations for this multi-award winning venue that attracts more than 300,000 visitors a year. The project involved refurbishing an old railway station into an open plan themed museum targeting those aged 4 – 16 years. Themed areas include TV studios, mind & body, and search & rescue areas.
Designing the mechanical and electrical services for the building was not just about creating a comfortable, practical environment, but also concerned enhancing the visitors’ interactive experience, with the various themed areas and displays. Our designs were to become an integrated part of the main themes surrounding Eureka. The various interactive displays relied upon the use of relevant services to complement the particular themes. In particular, the lighting schemes that we designed were of great importance to the success and appeal ability of the displays available; encouraging visitors of the museum to look, listen, touch and feel. Permeable membranes were incorporated in the scheme and coloured for interest.
Awards
2009 Yorkshire Tourism Awards – Unique Venue of the Year
2013 Visit England Awards for Excellence – Bronze
2013 White Rose Award – Shortlist Large Visitor Attraction of the Year
2014 Visit England Awards for Excellence – Silver
2015 Visit England Awards for Excellence – Gold
2016 Charity Awards – Arts Culture & Heritage Award

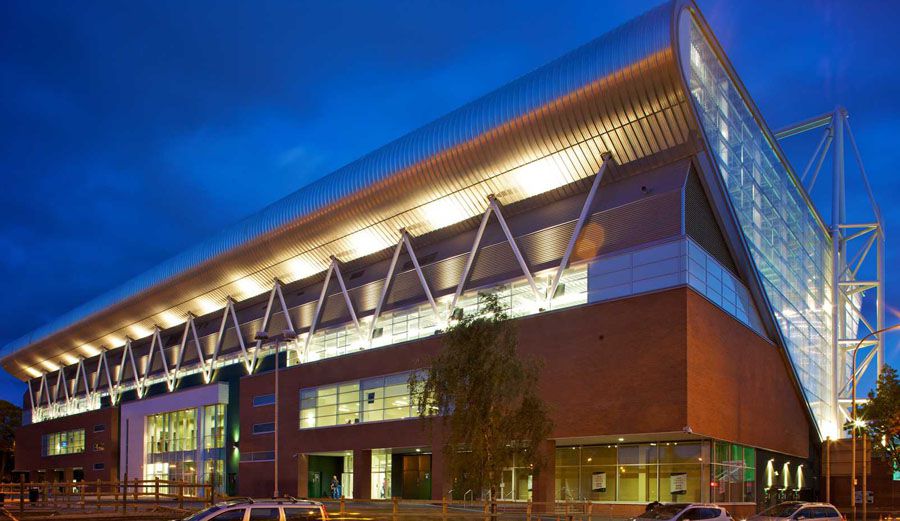
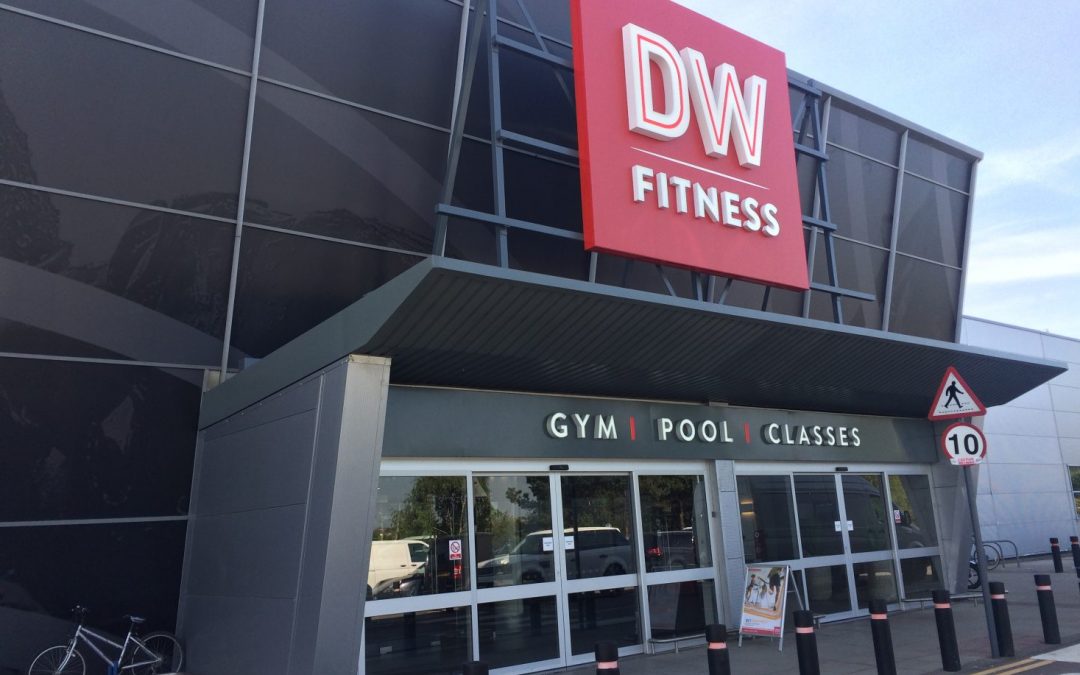

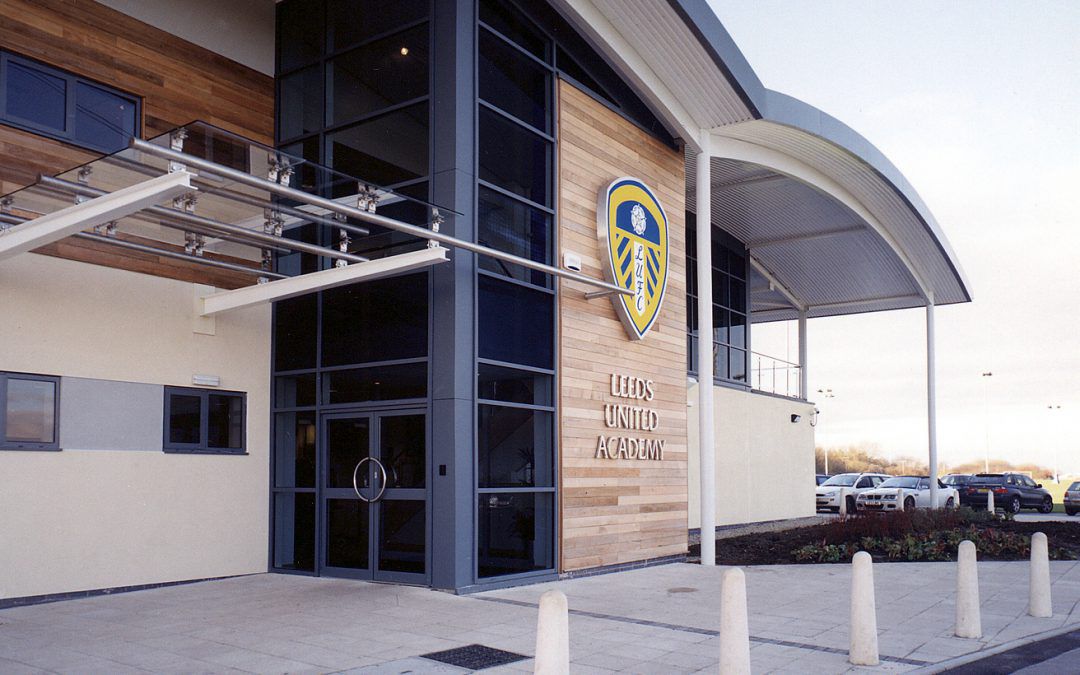
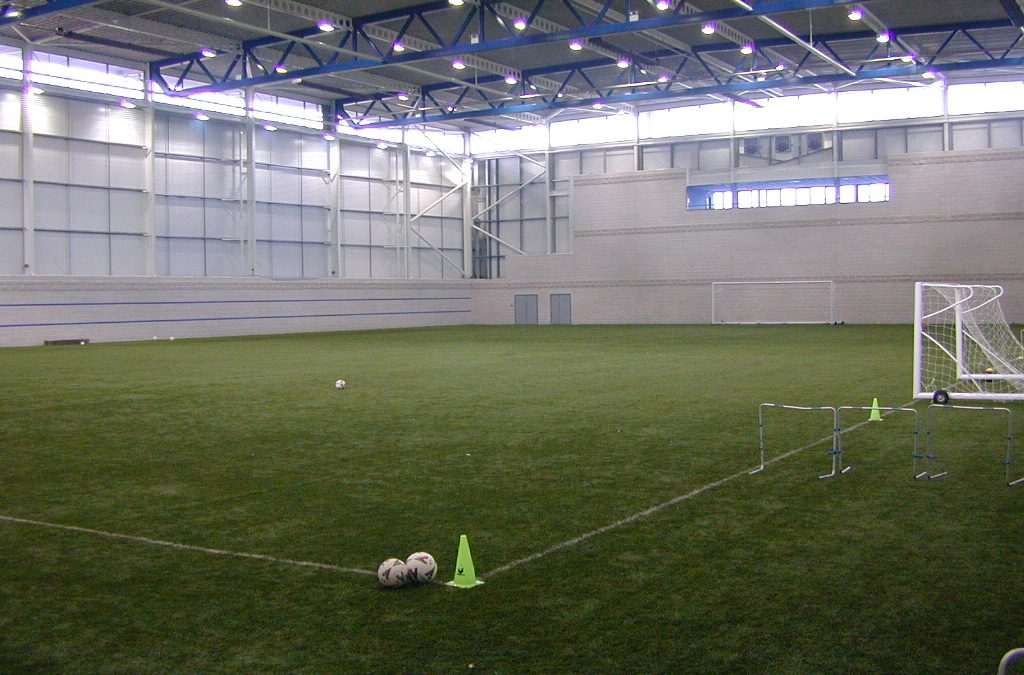
Recent Comments