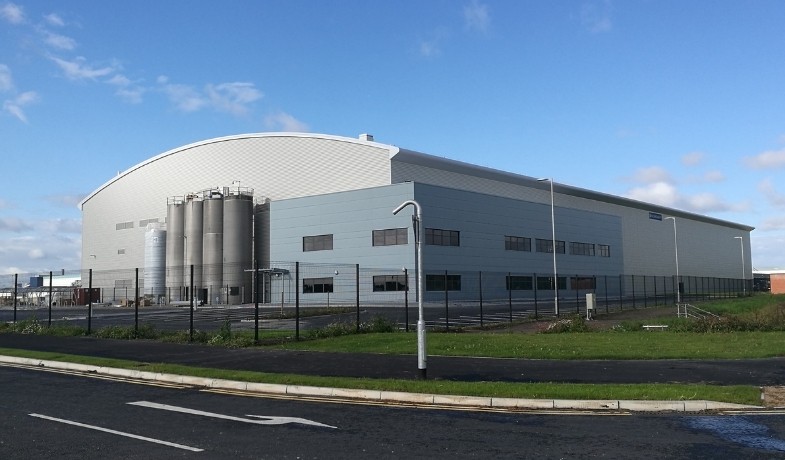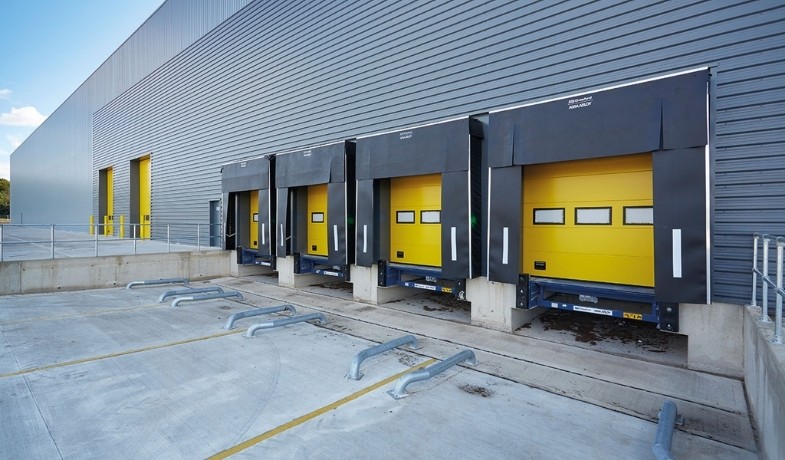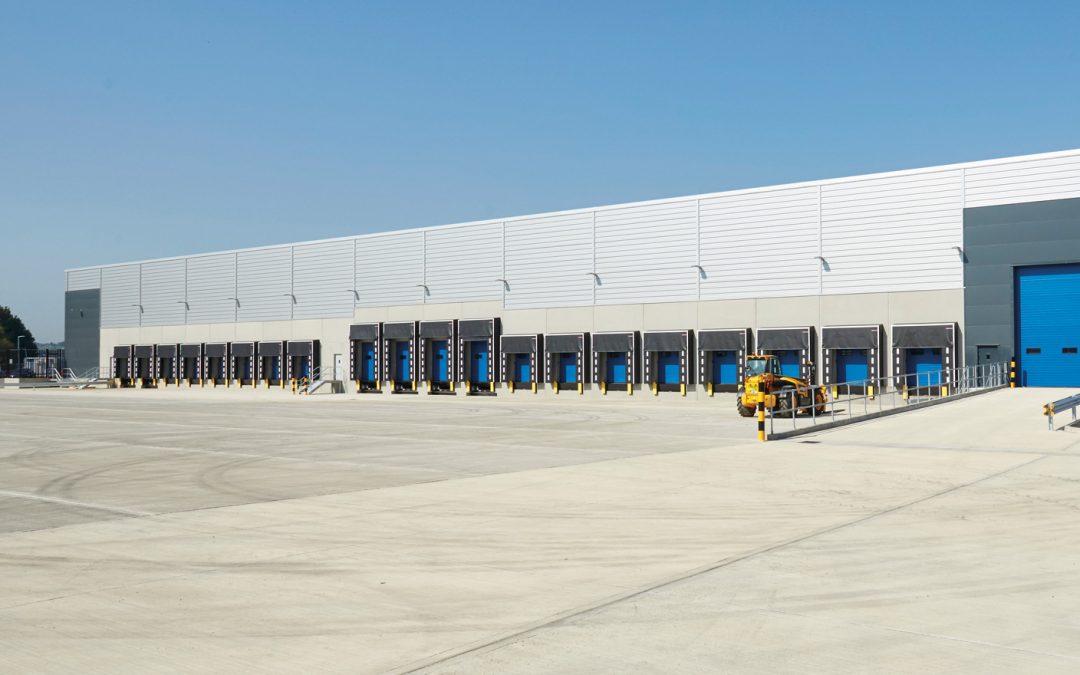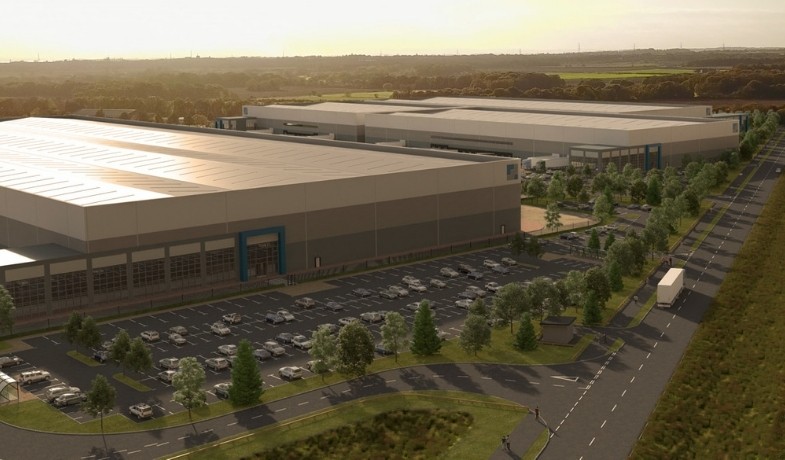
Domino’s, Omega Business Park, Warrington
Domino’s, Omega Business Park, Warrington
PROJECT OVERVIEW
Located at the south side of the Omega Business Park the facility for Dominos Pizza is a 117,000 sqft industrial building, consisting of a 11,141sq.ft GIA two storey office area, a gatehouse building constructed on a secured enclosed site, external car parking, HGV parking, and a service yard.
The building operates 24 hours a day, 7 days a week. The site and associated buildings were constructed to Cat B level of services, tailored to meet the specific needs of the building Tenant.
Our duties included producing the MEP Stage 3a Developed Design for the Cat A & Cat B Works and for Domino’s enhanced Cat B office and plant area fit-out, in preparation of the full Cat C manufacturing, storage and distribution plant fit-out to the warehouse.
Additional duties included undertaking the BREEAM Assessment and the monitoring of the MEP design contractors technical design solutions, construction works on site, and final testing and inspections for handover of the works to the Cat C fit-out contractors.
The project achieved a BREEAM Very Good rating.




Recent Comments