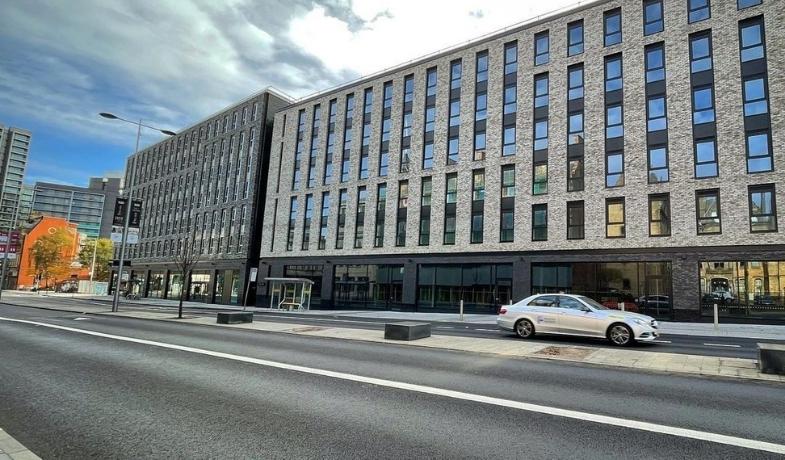
Atelier, Salford
Atelier, Salford
PROJECT OVERVIEW
Atelier is residential development, which forms part of The English Cities Fund’s Salford Central regeneration scheme.
This new build development includes 167 apartments split over four blocks, 11 townhouses, ground floor commercial space and car parking.
The Hannan residential team were appointed to provide MEP Performance and monitoring Duties including early stage concept design through to developed design and the building services plant space and services distribution strategy.
We undertook Part L appraisals of the building to help inform the building envelop design and MEP services strategies along with dynamic simulation modelling to review overheating compliance.
We prepared a full Stage 3 MEP Service Performance Specification and drawings whilst working closely with the design team to develop a coordinated design package and main contractor Eric Wright Construction.
This project is part of the English Cities Fund’s wider £650 million regeneration scheme transforming the area of Salford Central. The over 50-acre masterplan contains commercial, retail and residential buildings creating a new and vibrant destination for people to live, work and relax.
English Cities Fund is a joint venture between Muse, Legal & General and Homes England in conjunction with Salford City Council.

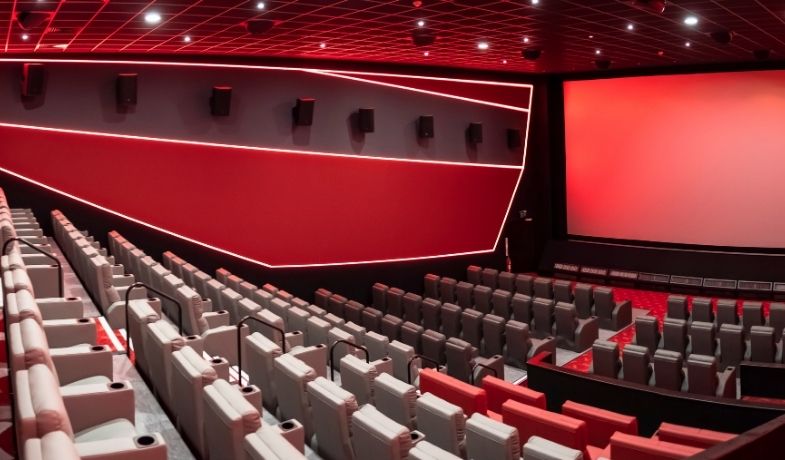
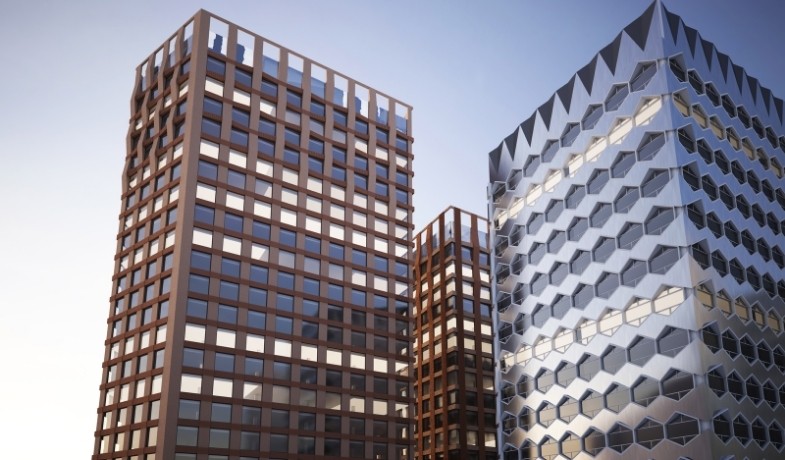
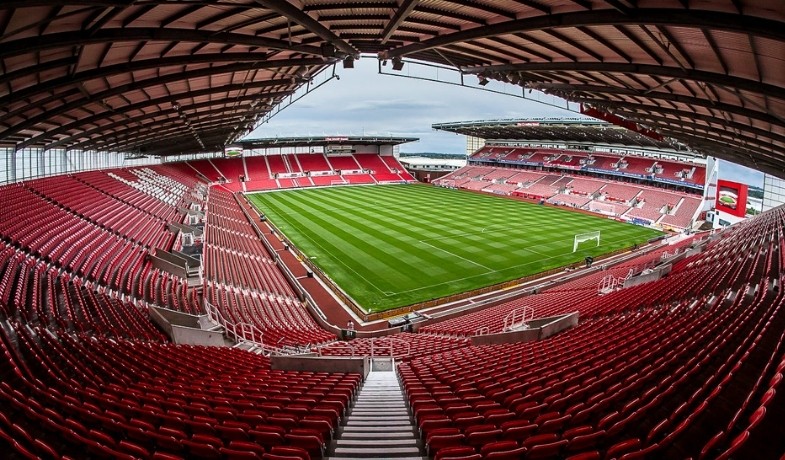
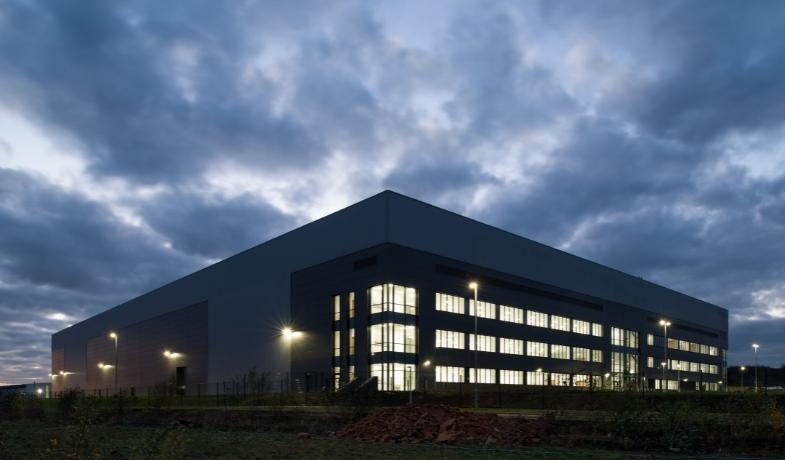
Recent Comments