PROJECT OVERVIEW
Stockport Exchange is an award winning, high-quality office quarter, with attractive public realm; car parking; a hotel and retail units next to Stockport Train Station. We have been part of Muse’s team for the development for the last 13 years.
Our duties for each phase have included:
o Building Services Engineering
o BREEAM assessment
o Utilities Infrastructure for the site
o Passive Design Analysis
o Energy and Sustainability Support
o Part L2A Compliance Report
Phase 1 – 1,000 space multi-storey car park
Phase 2 – No.1 Stockport Exchange – a 50,000 sq ft office block; a 115 bedroom Holiday Inn Express Hotel, a new pedestrianized public space outside the train station and a new reconfigured road layout to improve station access.
Phase 3 – No.2 Stockport Exchange – a 60,000 sq ft, Grade A office. Design features include photovoltaic panels, LED lighting and ultra-low water consuming fittings. The use of natural daylight and enhanced fabric minimises the building’s carbon emissions. Our analysis of the scheme included the consideration of connecting the development to Stockport’s proposed heat network.
Phase 4 – No. 3 Stockport Exchange – a 64,000 sq ft Grade A office and 399-space multi-storey car park. The office building has been designed to achieve BREEAM ‘Excellent’ and an EPC A rating. Low energy features include LED lighting, high efficiency VRF heating & cooling and heat recovery ventilation. Tenant facilities include cycle racks, showers, lockers and a communal roof terrace.
Phase 5 – No. 4 Stockport Exchange – a 60,000 sq ft Grade A office with ground floor space for shops, cafes, bars or restaurants as well as a fully accessible landscaped approach to the train station which is currently at design stage.
Future phases will include an additional 185,000 sq ft of office space and up to 100 residential apartments.
All the buildings have been designed to achieve a BREEAM Excellent rating.
Muse are Stockport Council’s development partner for Stockport Exchange, which forms part of the council’s wider £1bn town centre regeneration plan for Stockport.
Other members of the project team have included: RWHL Architects, Ryder Architecture, Sheppard Robson, RPS Group, Gillespies, Buro Four, Curtins Consulting.
2 Stockport Exchange Complete
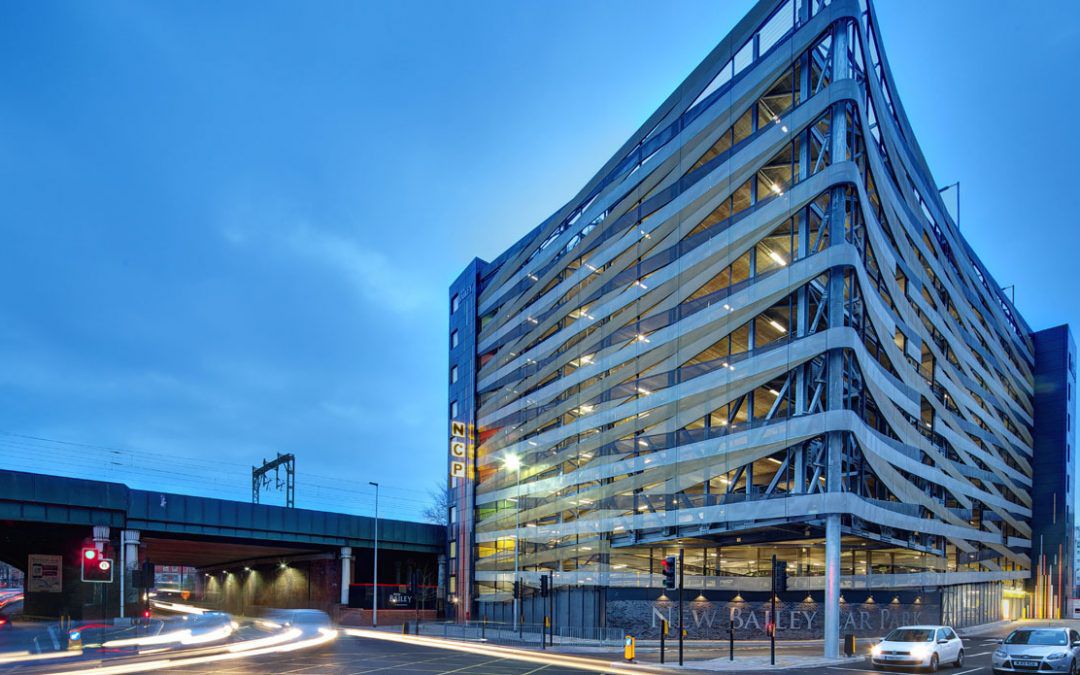

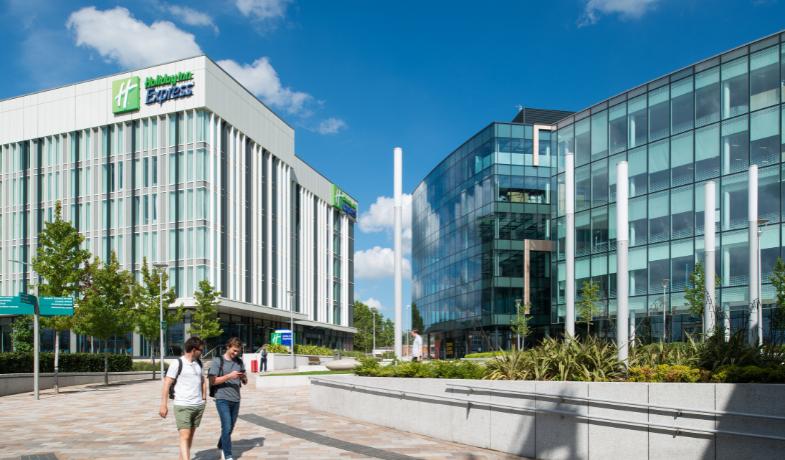

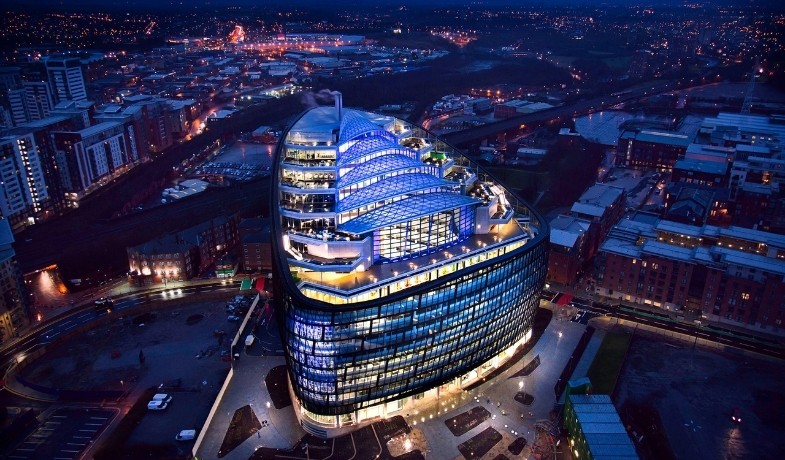


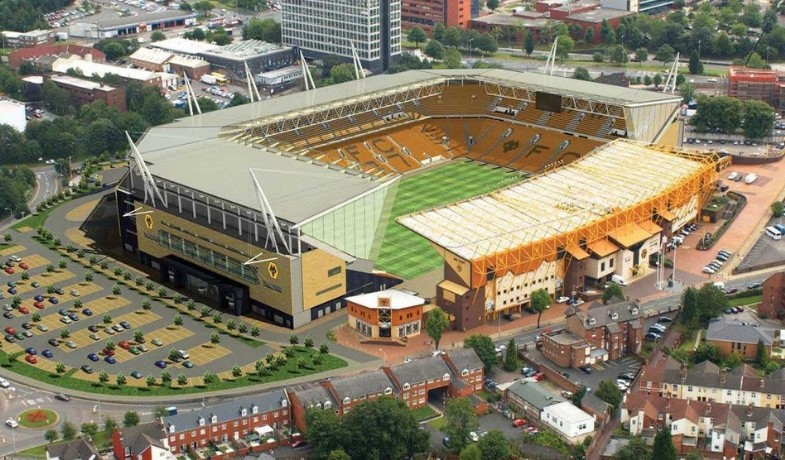
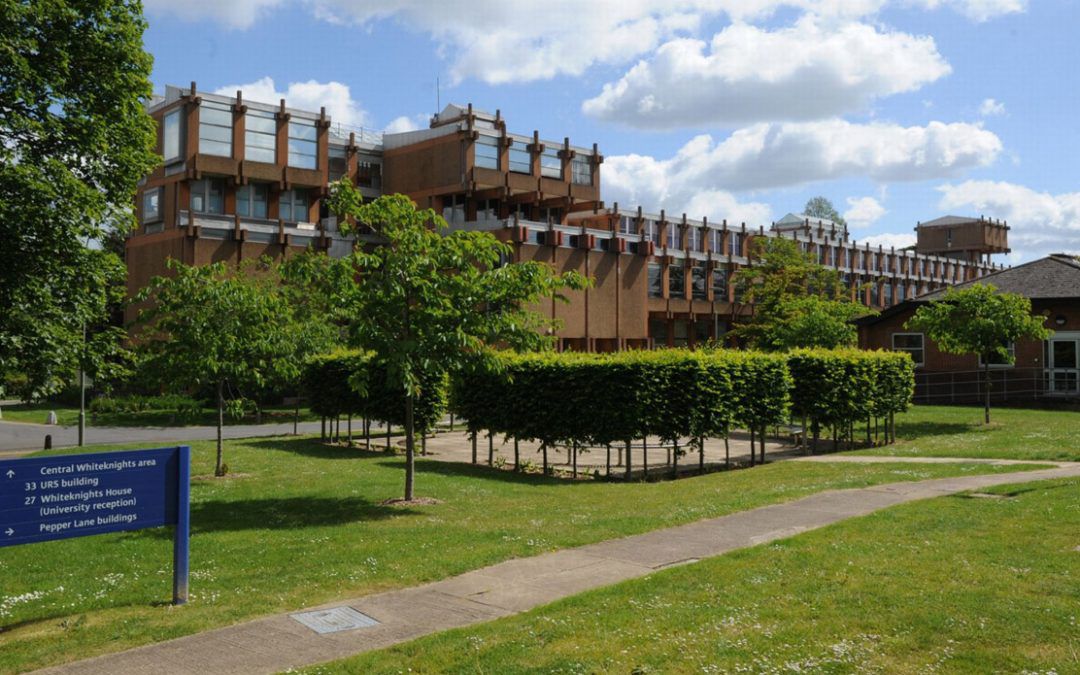
Recent Comments