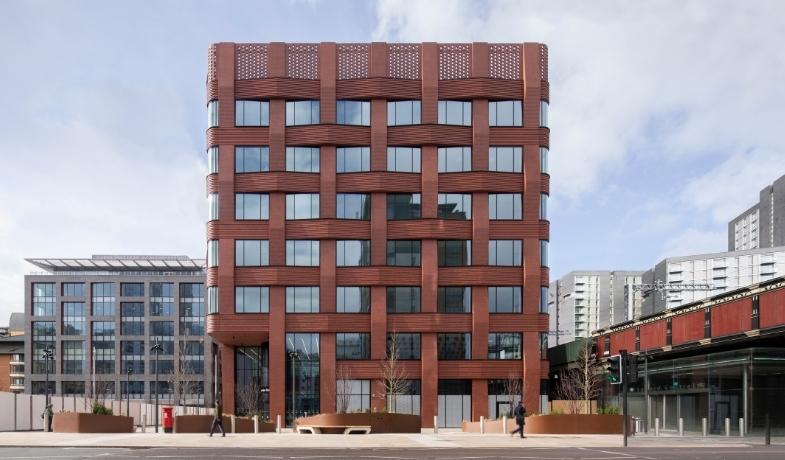
Three New Bailey, Salford Central
Three New Bailey, Salford Central
PROJECT OVERVIEW
Three New Bailey is a part of the English Cities Fund’s regeneration of Salford Central and will be the fourth new office building on the New Bailey site.
The seven storey, 157,000 sq ft building was pre-let to the Government Property Unit, who announced that HMRC would occupy the entire building as the sole tenant on a 25-year lease, for their new regional centre hub.
We have been appointed as Building Services Engineering consultants for the project and we are pleased to be working alongside Make Architects, Chroma Consulting, HED Landscape Architects and main contractor Bowmer & Kirkland.
The MEP services installations are designed to meet the occupier’s specific MEP services requirements and incorporate energy efficient installations, which will provide an excellent internal working environment and comfort conditions for the occupants. The building has been designed to achieve a BREEAM Excellent rating.
We played a key role in liaising with the occupiers technical advisors in order to obtain their specific technical requirements for the MEP services installations which were agreed, costed and accommodated within the building design.
The building was handed over in February 2021.
The English Cities Fund is a joint venture between Muse, Legal & General and Homes England.

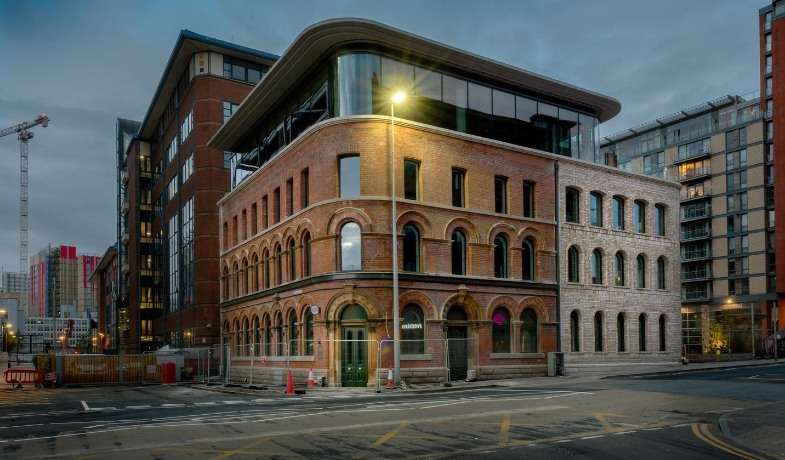
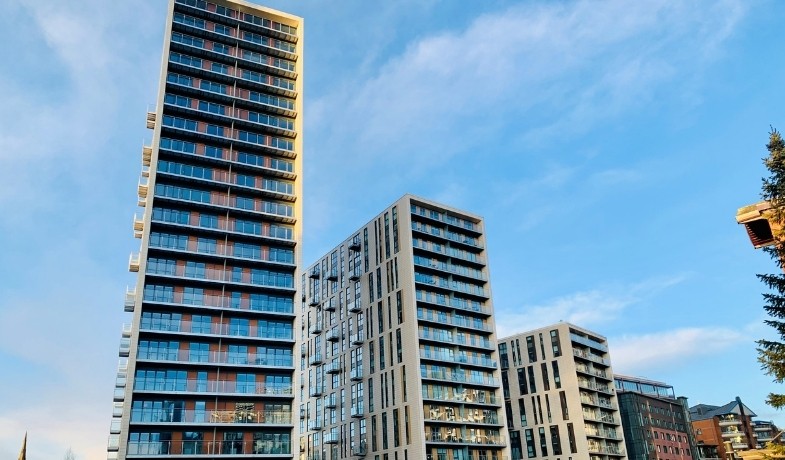
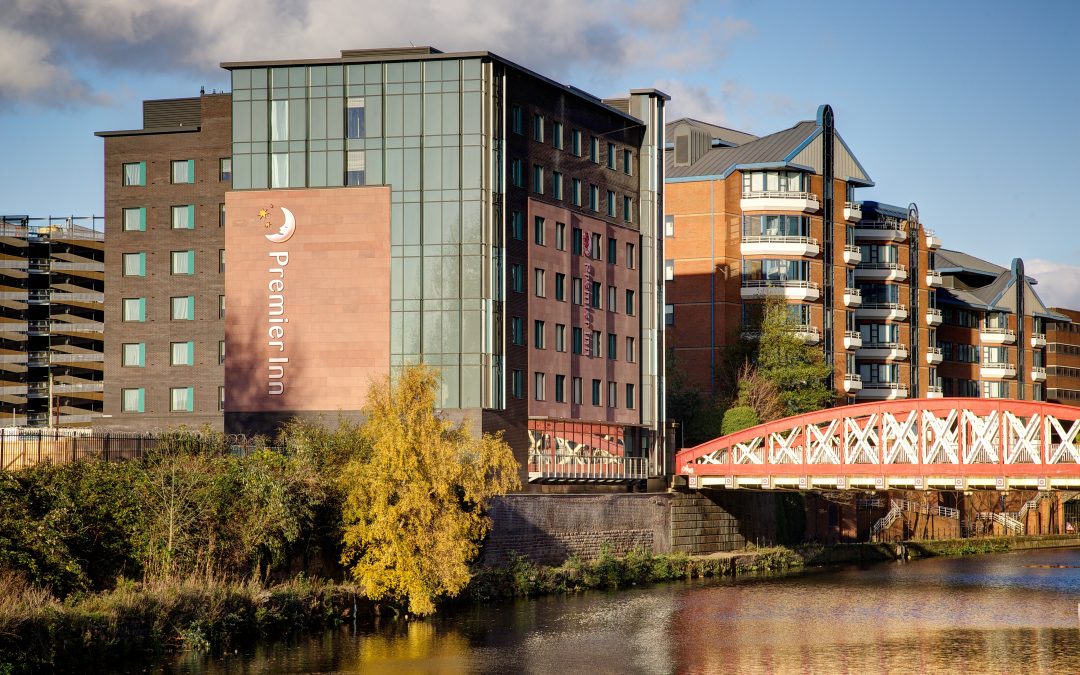
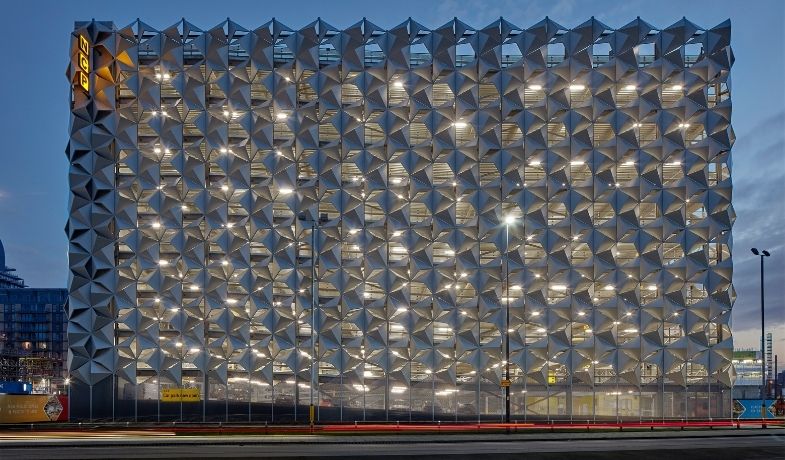
Recent Comments