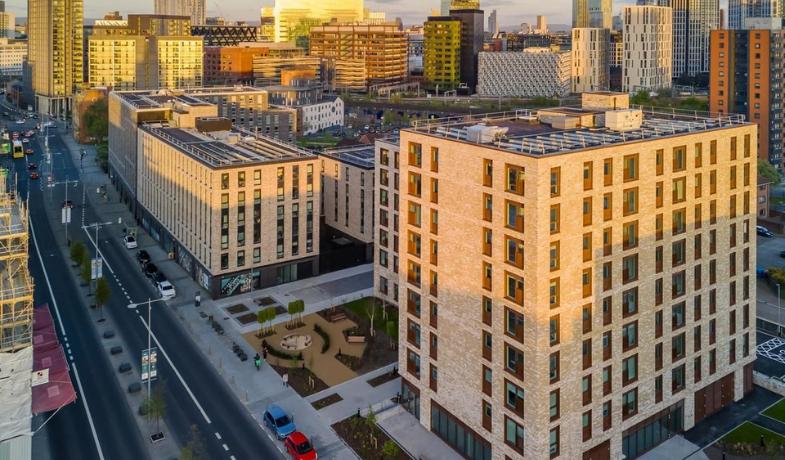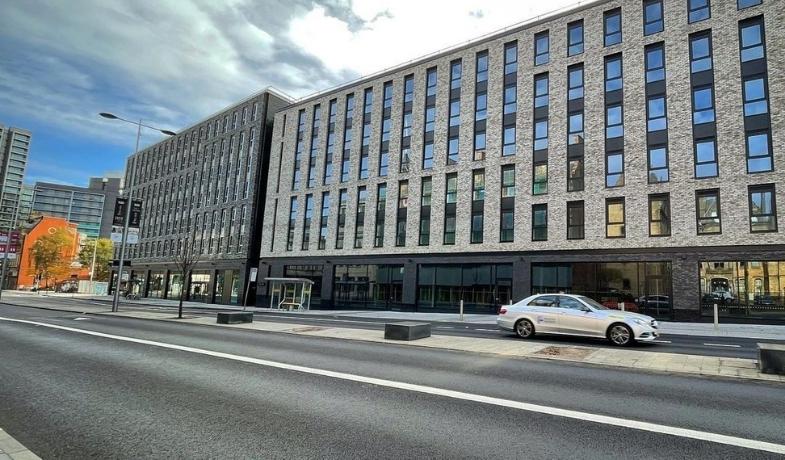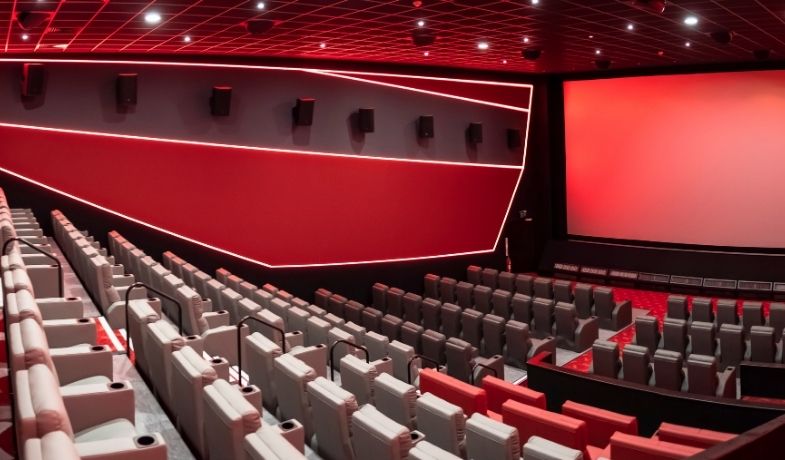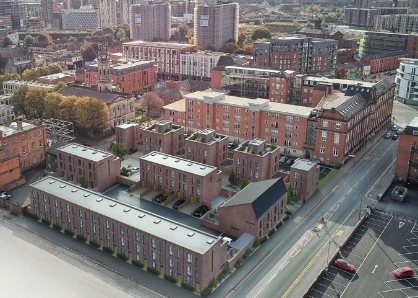
GreenHaus, Salford
Greenhaus, Salford
PROJECT OVERVIEW
Completed in March 2024, Greenhaus is the first and largest Passivhaus certified, affordable development in the North West.
The highly sustainable residential development on Chapel Street, Salford includes 96 eco-friendly, affordable apartments designed and built to Passivhaus ‘Classic’ standard.
Greenhaus is one of the latest regeneration chapters in the Chapel Street area of Salford Central led by The English Cities Fund. This scheme has been developed alongside Salix Homes who are the housing association partner for the scheme.
Building Services Engineering Strategy
Hannan Associates provided the role of Building Services Engineering Consultant on the design team, working in collaboration with the Passivhaus Designer to develop the most effective design Strategy. Our duties included:
Our duties on the project included:
- Technical review and development of MEP strategy options and plant space requirements to achieve Passivhaus Certification
- Provide MEP design input into the PHPP assessment
- Building Regulations Part L Design Stage Compliance Assessments
- Limiting Overheating Analysis
- Ongoing site inspections & reporting during the construction period
The Passivhaus certification was achieved by prioritising passive measures such as enhanced building fabric, triple glazing, and significantly improved air tightness. This was complemented by an all-electric strategy incorporating heat pump technology used to generate domestic hot water and employing high efficiency MVHR units for residential ventilation.
Other members of the team included: Buttress Architects; Appleyard & Trew; Alan Johnston Partnership; Max Fordham; Design Fire Consultants; Planit IE; main contractor Eric Wright Construction and MEP Contractor Ameon Building Services.
English Cities Fund and Salford Central
Greenhaus is part of ECF’s wider £1bn regeneration scheme transforming the area of Salford Central. The masterplan contains commercial, retail and residential buildings creating a new and vibrant destination for people to live, work and relax.
The English Cities Fund is a joint venture between Muse, Legal & General and Homes England, in conjunction with Salford City Council.
About This Project
CLIENT : The English Cities Fund
ARCHITECT : Buttress Architects
CONTRACT DURATION: 2020 - 2024






Recent Comments