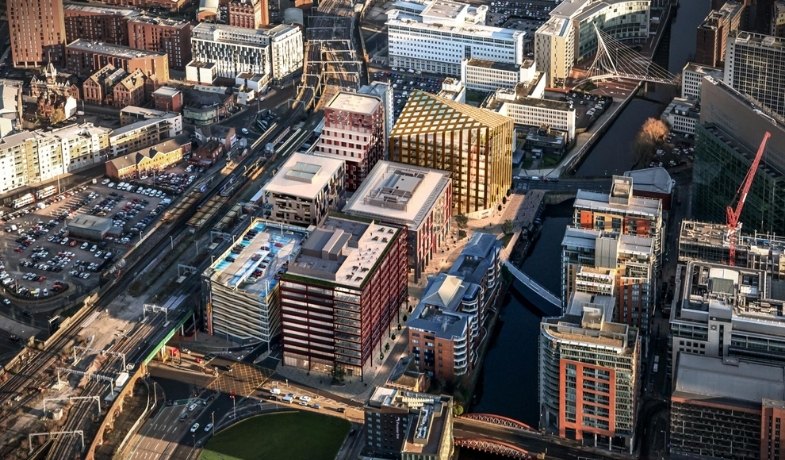
New Bailey, Salford
New Bailey, Salford
PROJECT OVERVIEW
We are delighted to be a part of English Cities Fund’s regeneration plans for ‘Salford Central’ – a 44 acre, £650 million regeneration scheme transforming a key part of the city.
It is an exciting new development area situated at the interface between Manchester and Salford and bordered by the main artery of the regenerated Chapel Street and the inner city ring road.
The development will provide leisure and business opportunities for organisations large and small across all sectors, and will expand the existing and extensive business district in this part of the city.
We are very proud to be part of the team delivering this exciting development. Projects include:
- Two New Bailey Square – 188,500 sq ft state of the art office development – 50,000 sq ft of which is pre-let to Eversheds Sutherland
- Three New Bailey – 157,000 sq ft state of the art office development pre-let to HM Revenue and Customs (HMRC)
- Riverside House – 11,000 sq ft state of the art office development – now home to Muse Developments
- The Slate Yard – 424 apartment build to rent scheme
- Premier Inn Hotel – 143 key hotel
- NCP New Bailey – 700 space Multi Storey Car Park
- NCP Stanley Street – 633 space Multi Storey Car Park
Further details about the New Bailey Development

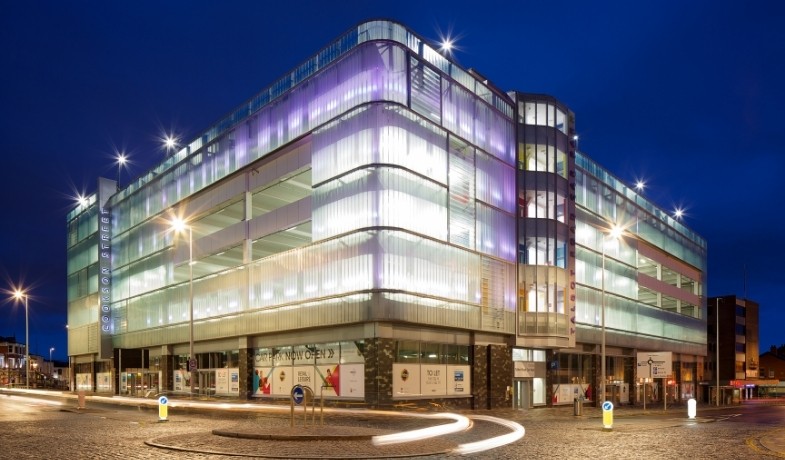
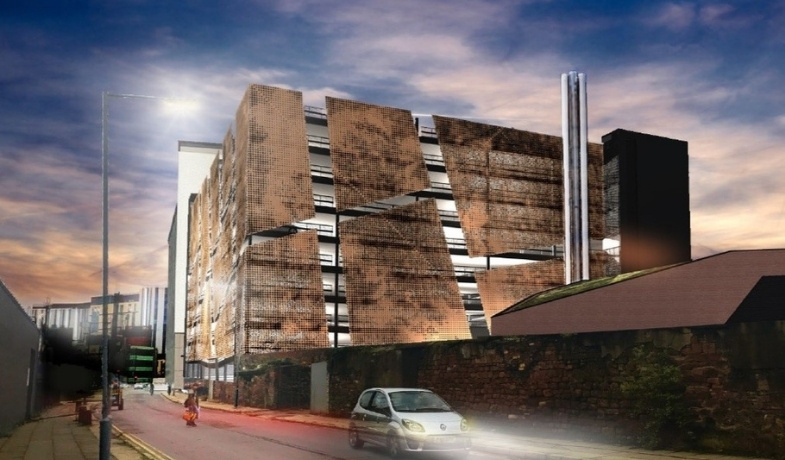
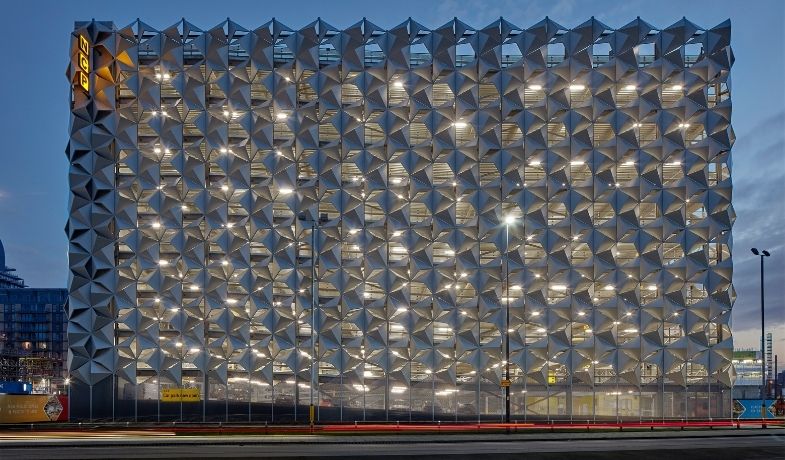
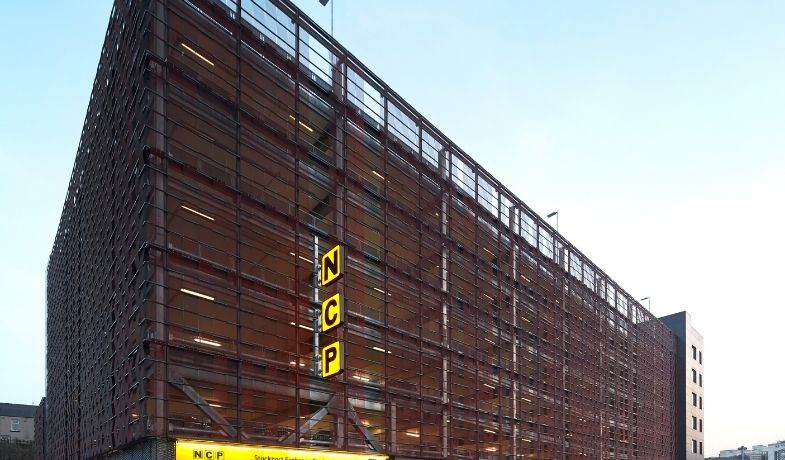
Recent Comments