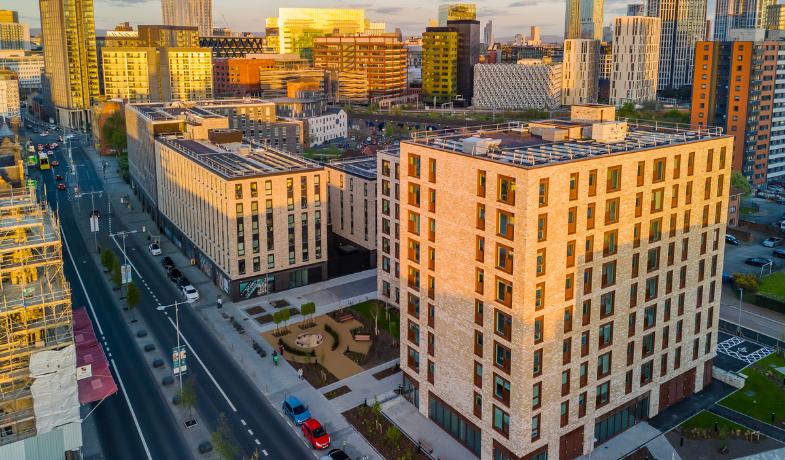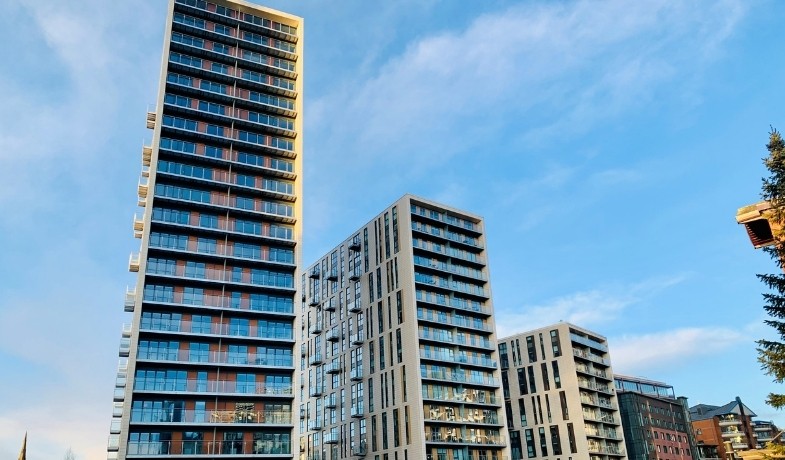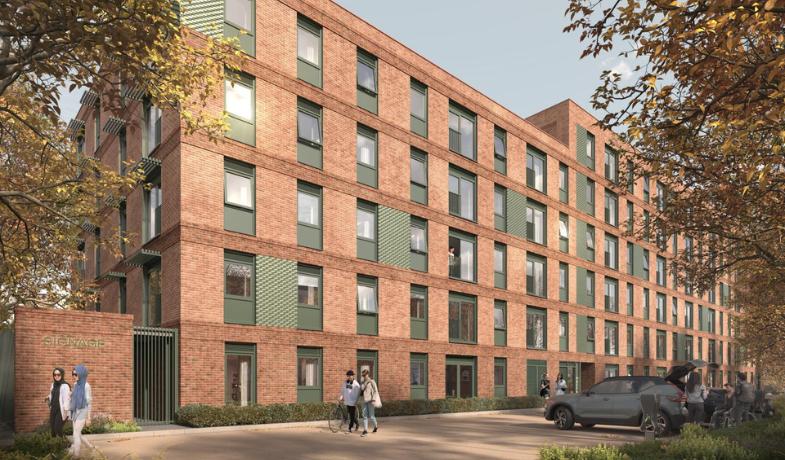Cross Lane, Salford
PROJECT OVERVIEW
This project involves the design and construction of a new 27-storey student accommodation tower providing 538 student beds with associated amenity and a roof garden.
The Hannan residential team are providing Building Services Engineering consultancy and BREEAM Assessment services. The project is targeting BREEAM ‘Very Good’.
Planning for the scheme has been granted.
The scheme is located close to Salford university and Salford Crescent train station, at the site of the former McDonalds regional headquarters.
We are very pleased to join Broadway Malyan, Quantem, Davies Maguire & Layer Studio on Q Developments’ project design team.
Energy Reduction Design Features
To help minimise energy usage, the scheme will include vertical Waste Water Heat Recovery systems, which will take waste water from students showers, recover waste heat and pre heat incoming cold water supply feeding the showers.
The scheme utilises low GWP refrigerant modular air to water heat pumps to provide hot water between 60°C and 90°C which is then distributed throughout the building to outlets.
In order to minimise excessive pressures within the system and to reduce energy consumption associated with pumping water to the upper floors, the dedicated cold water and sprinkler booster distribution systems will be divided into two domestic cold water booster systems, upper and lower floor zones, which will include Variable Speed High-efficiency pump sets.
Similarly, the design of soil and waste drainage systems needed careful consideration due to the overall height of the building to avoid excess pressures building up within stacks. This is done through careful design and the use of secondary ventilation pipework and AAAVs.
About This Project
CLIENT : Q Developments
ARCHITECT : Broadway Malyan
CONTRACT DURATION: April 2024 - ongoing

Greenhaus, Salford

The Slate Yard, New Bailey

