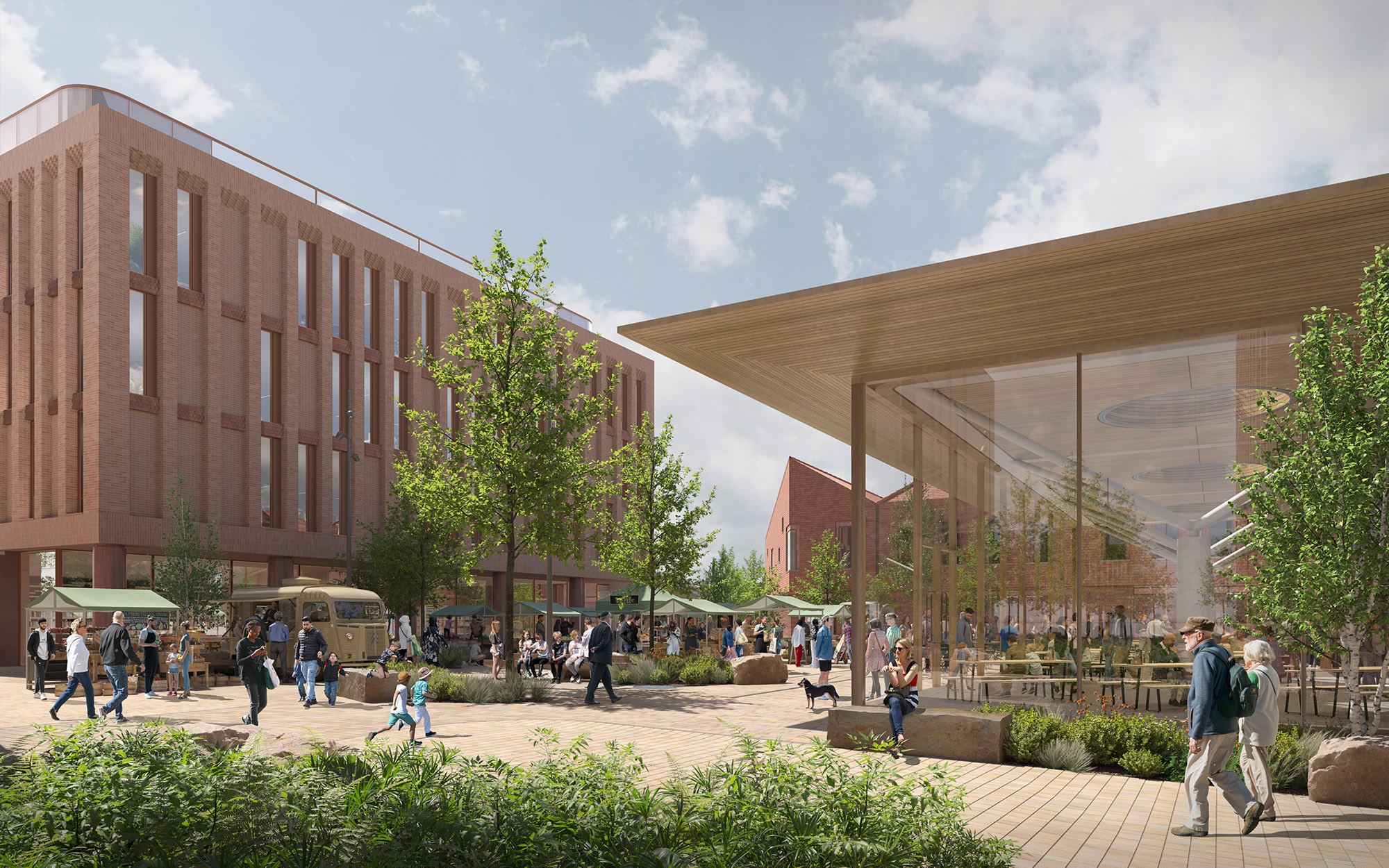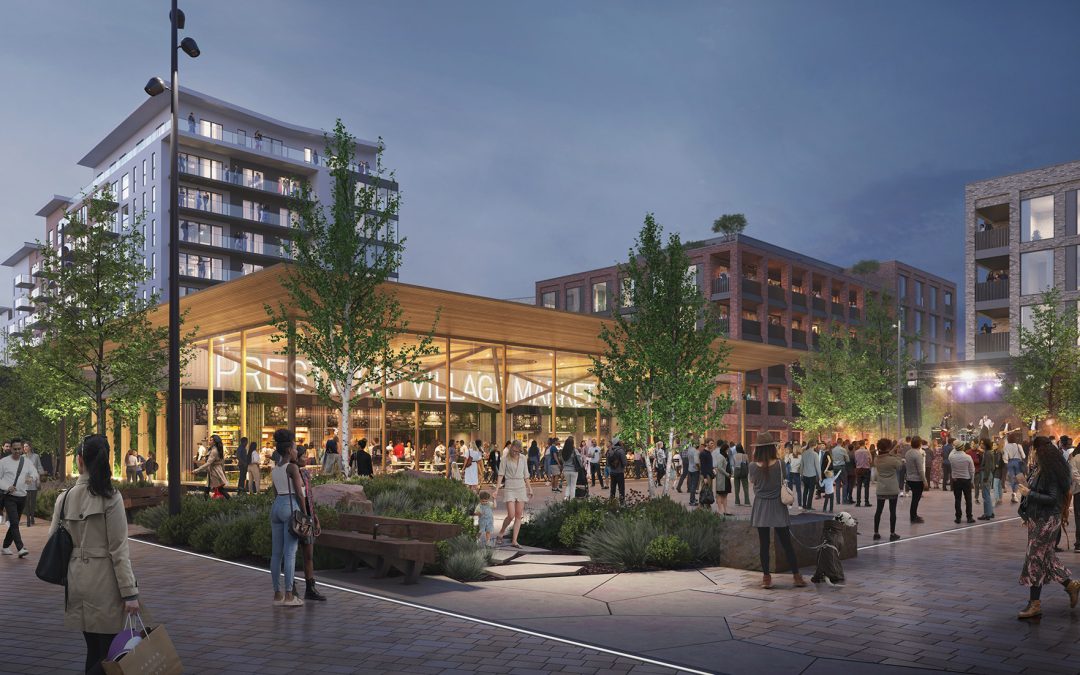Image Courtesy of Muse Places
Hannan Associates are currently working to deliver a £100million regeneration scheme within Prestwich Town Centre. The scheme is being brought forward via a joint venture partnership formed between Muse Places & Bury Council.
The existing Longfield Shopping Centre and a nearby surface car park are proposed to be used as a platform for the Phase 1 development, which will comprise of the following:
Plot A
Approx 37,000sqft Community Hub comprising community/event space, library, open plan office or health facilities, generally delivered to CAT A level of fit-out, with shell & core retail space within the ‘pavilion’ at ground floor level.
Plot B
Approx 25,000sqft retail and leisure facility constructed over ground+1 storey, with first floor open plan gym / office delivered to CAT A level of fit-out, with shell & core retail space at ground floor level.
Plot C
Approx 10,000sqft Market Hall including general retail, fresh food, and food & beverage stalls, with front of house seating area.
Plot G
Ground+3 storey car park transport hub delivering approx. 350nr spaces inluding 20% EVC provision.
Phase 2 of the development shall deliver the residential elements of the scheme and shall be brought forward in the future.

Image Courtesy of Muse Places
Energy Strategy
National Policy, local legislation and the Clients’ sustainability policies will operate to reduce energy demand and CO2 emissions, enhancing the sustainability credentials of the development.
Each of the plots has been designed with the aim of reducing operational energy and carbon emissions, and as such, each is employing a fossil fuel free all-electric strategy, with no provision of mains gas to the development.
Passive measures have been prioritised to reduce energy demand, including enhanced fabric performance and air permeability, along with optimised glazing design.
Active measures have been taken to optimise the energy efficiency of fixed base build systems, i.e. Mechanical ventilation incorporating heat recovery, low flow sanitaryware, energy efficient LED lighting and controls systems.
Low & Zero Carbon Technologies have been incorporated where applicable in the form of high efficiency heat pumps to generate space heating, and allocation of dedicated zones at roof level for installation of a PV array.
BREEAM
Plots A, B & C have been designed to achieve a minimum of BREEAM ‘Excellent’ rating.
Hannan Associates Appointment
We are working on behalf of the Client to;
- Assess works associated with existing utilities networks to accommodate the new development proposals.
- Consult regarding new utility supply requirements.
- Provide MEP design duties for each plot and the associated public realm.
- Assess the anticipated building performance using operational energy modelling techniques.
- Undertake the BREEAM assessments for the relevant plots.
Hannan Associates are working in conjunction with Jon Mathews Architects, Chroma, Civic Engineers, MAC Construction Consultants, Hoare Lea, DFC & Asteer Planning.



Recent Comments