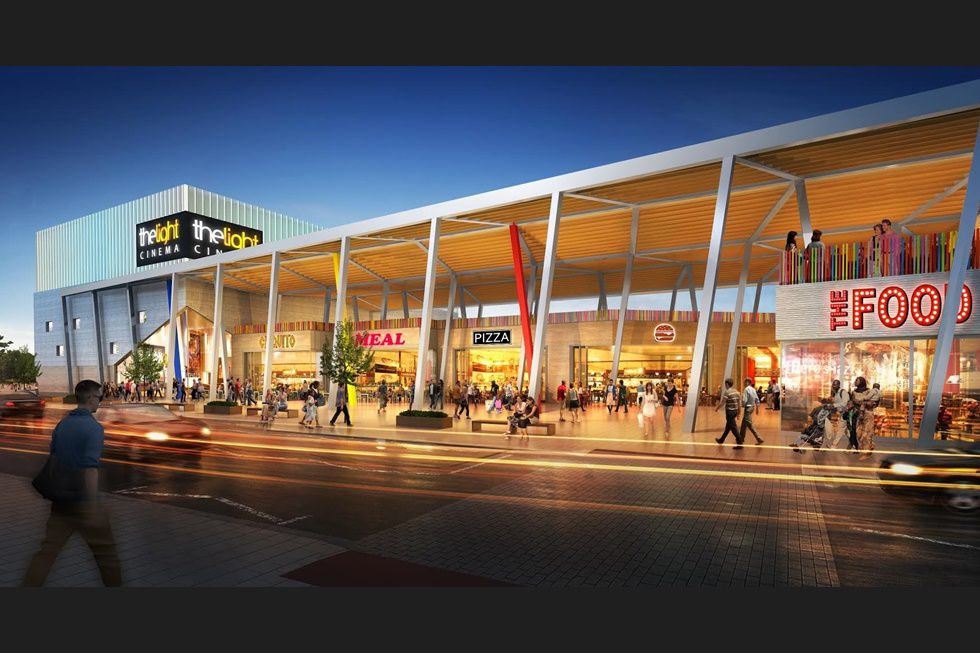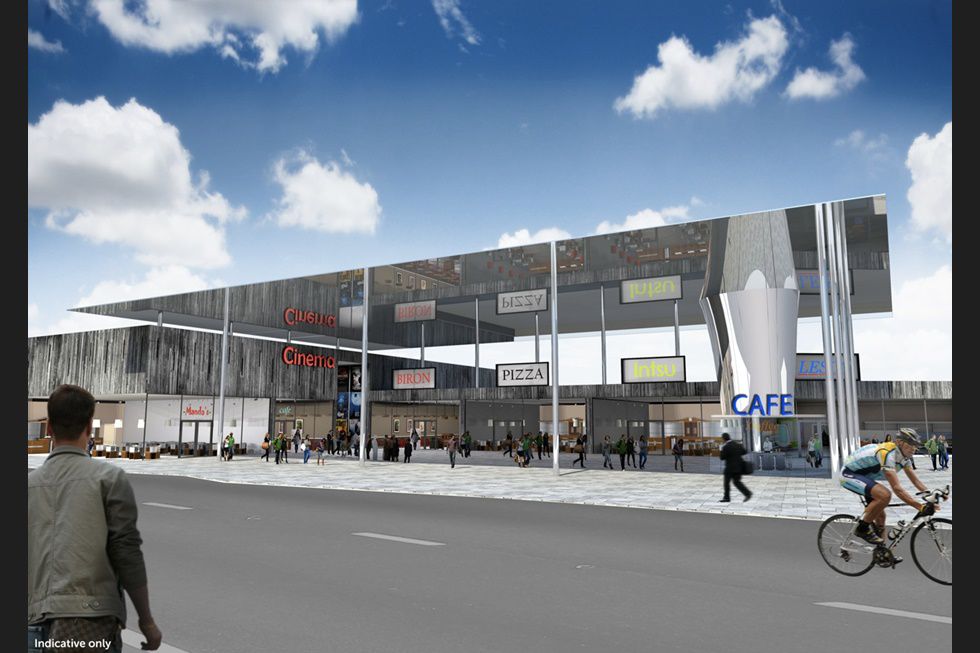New Cinema Plans for Wakefield Market Hall
We are pleased to be working for Sovereign Centros alongside Leslie Jones Architecture for the redevelopment plans for the former Adjaye’s Market Hall in Wakefield. The site will be redeveloped to include a nine-screen ‘Light’ cinema, seven restaurants and public space.
Hannan Associates previously provided concept design and performance specifications for the £200M Trinity Walk Shopping Centre development, which included designing the external lighting, major utility services and multi million pound diversions associated with the road realignment and removal of the high-pressure gas storage bullets on the site. The development provided the centre of Wakefield with 600,000 sq ft of exciting new retail space, Completion in May 2011 saw the opening of new retail units for Sainsbury’s, Debenhams, Next and New Look, alongside some 50 other retail units together with offices, new market hall, a new public square, and 910 car parking spaces.
The development provided the centre of Wakefield with 600,000 sq ft of exciting new retail space, Completion in May 2011 saw the opening of new retail units for Sainsbury’s, Debenhams, Next and New Look, alongside some 50 other retail units together with offices, new market hall, a new public square, and 910 car parking spaces.


