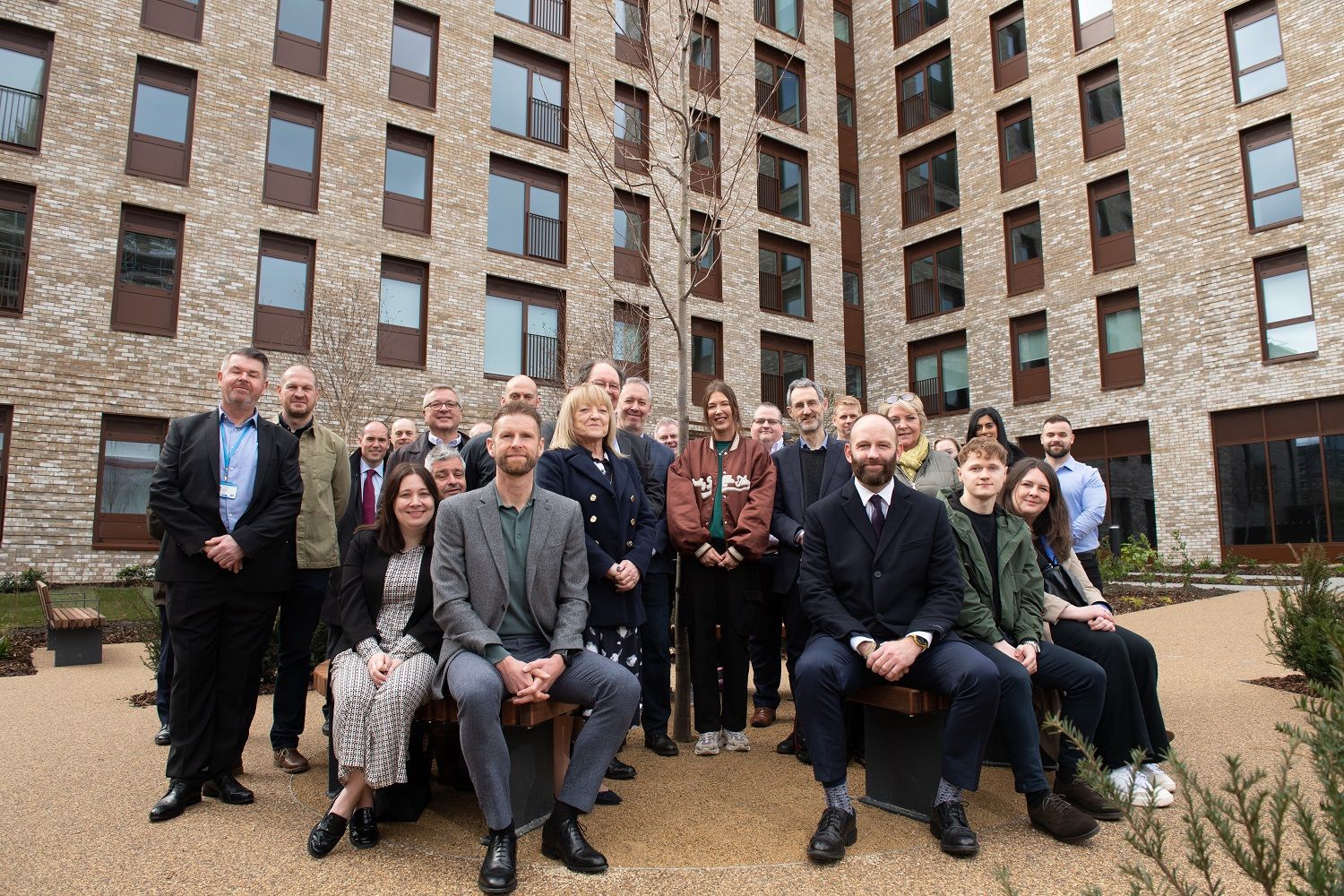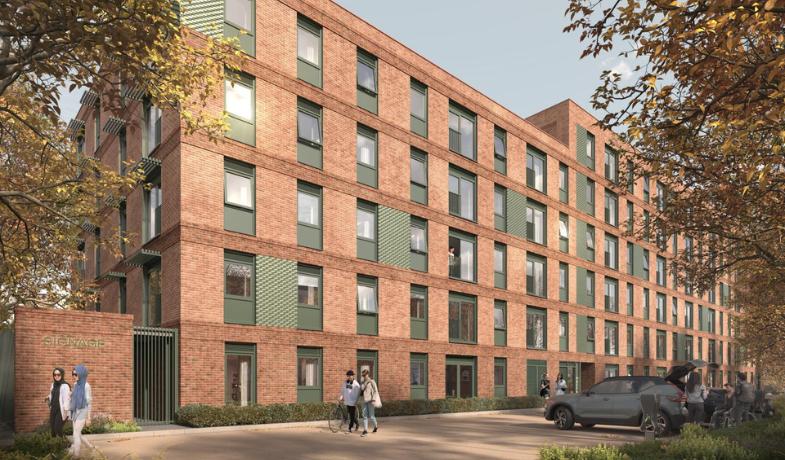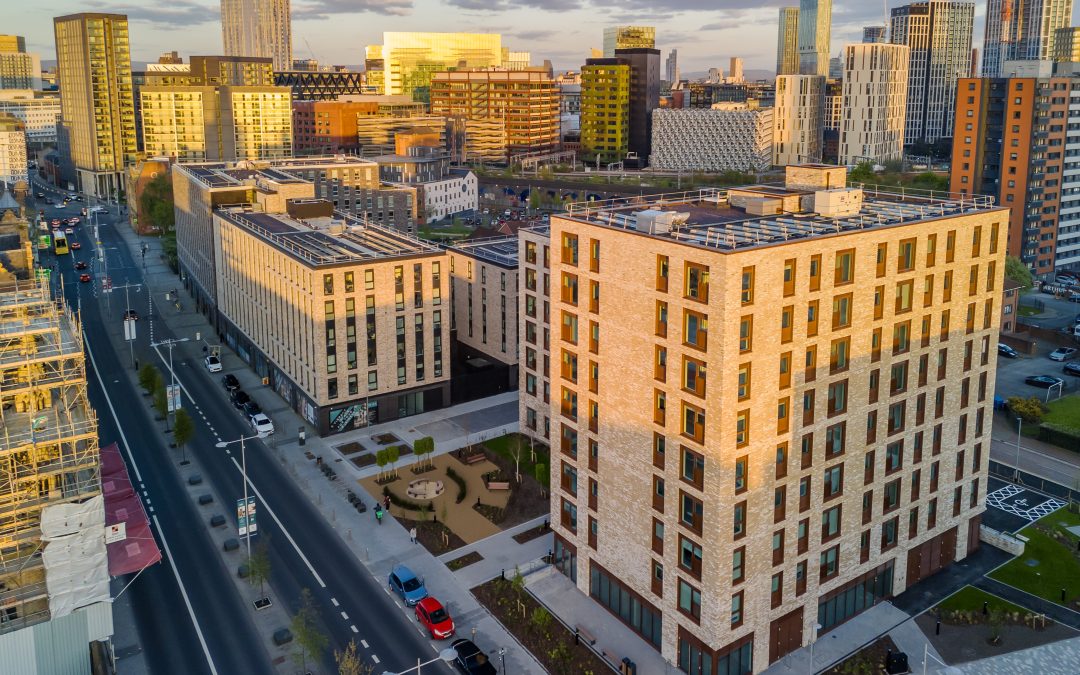Completed in March 2024, Greenhaus is the first and largest Passivhaus certified, affordable development in the North West.
The highly sustainable residential development on Chapel Street, Salford includes 96 eco-friendly, affordable apartments designed and built to Passivhaus ‘Classic’ standard.
Greenhaus is one of the latest regeneration chapters in the Chapel Street area of Salford Central led by The English Cities Fund. This scheme has been developed alongside Salix Homes who are the housing association partner for the scheme.
Building Services Engineering Strategy
Hannan Associates provided the role of Building Services Engineering Consultant on the design team, working in collaboration with the Passivhaus Designer to develop the most effective design Strategy. Our duties included:
- Technical review and development of MEP strategy options and plant space requirements to achieve Passivhaus Certification
- Building Services design input into the PHPP assessment
- Building Regulations Part L Design Stage Compliance Assessments
- Limiting Overheating Analysis
- Ongoing site inspections & reporting during the construction period
The Passivhaus certification was achieved by prioritising passive measures such as enhanced building fabric, triple glazing, and significantly improved air tightness. This was complemented by an all-electric strategy incorporating heat pump technology used to generate domestic hot water and employing high efficiency MVHR units for residential ventilation.
Other members of the team included: Buttress Architects; Appleyard & Trew; Alan Johnston Partnership; Max Fordham; Design Fire Consultants; Planit IE; main contractor Eric Wright Construction and MEP Contractor Ameon Building Services.
“The overarching aim with Greenhaus has been to reduce energy demand and to employ highly efficient, sustainable services design to address fuel poverty and the cost-of-living crisis. In doing so, the scheme is also a positive step in the right direction for achieving carbon targets, offers improved levels of thermal comfort, and will improve residents’ health and wellbeing. The success of the scheme has been driven by each discipline’s attention to detail throughout the design and construction period. Greenhaus has set the blueprint for our next certified scheme, ‘Willohaus’, which is now on site and being developed as part of the Salford Crescent masterplan”.
Tom Cutt – Hannan Associates
English Cities Fund and Salford Central
Greenhaus is part of ECF’s wider £1bn regeneration scheme transforming the area of Salford Central. The masterplan contains commercial, retail and residential buildings creating a new and vibrant destination for people to live, work and relax.
The English Cities Fund is a joint venture between Muse, Legal & General and Homes England, in conjunction with Salford City Council.

What is Passivhaus
Passivhaus is an international energy standard, originating in Germany, which emerged in the 1990’s and is regulated by The Passivhaus Trust. Passivhaus is typically applied to residential developments, however commercial buildings can also achieve certification . There are 3 levels of certification: Classic, Plus and Premium.
Why Design a Passivhaus Project?
Benefits of designing a Passivhaus Project include; improved thermal comfort, improved indoor air quality & reduced energy demand, which results in lower running costs.
A building designed to achieve Passivhaus Certification will typically outperform current 2021 Part L requirements and will more closely align with the anticipated Future Homes Standard and LETI target. Passivhaus design can result in energy savings of between 60 – 90% for the end-user.
For further information about key design requirements, MEP Strategy and cost considerations of Passivhaus projects please get in touch ………




Recent Comments