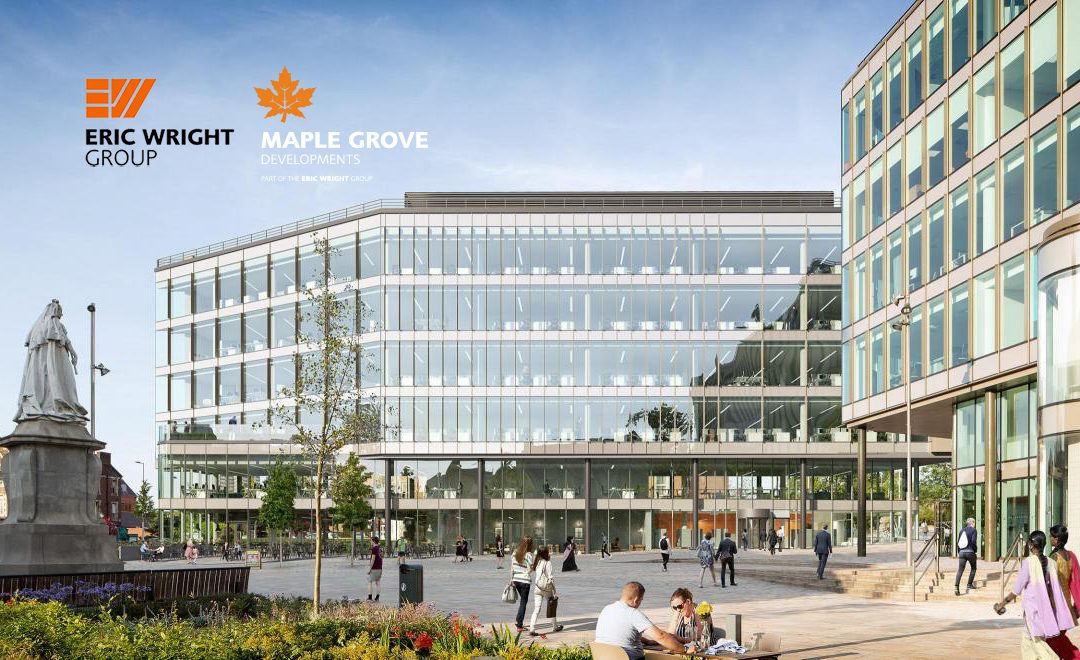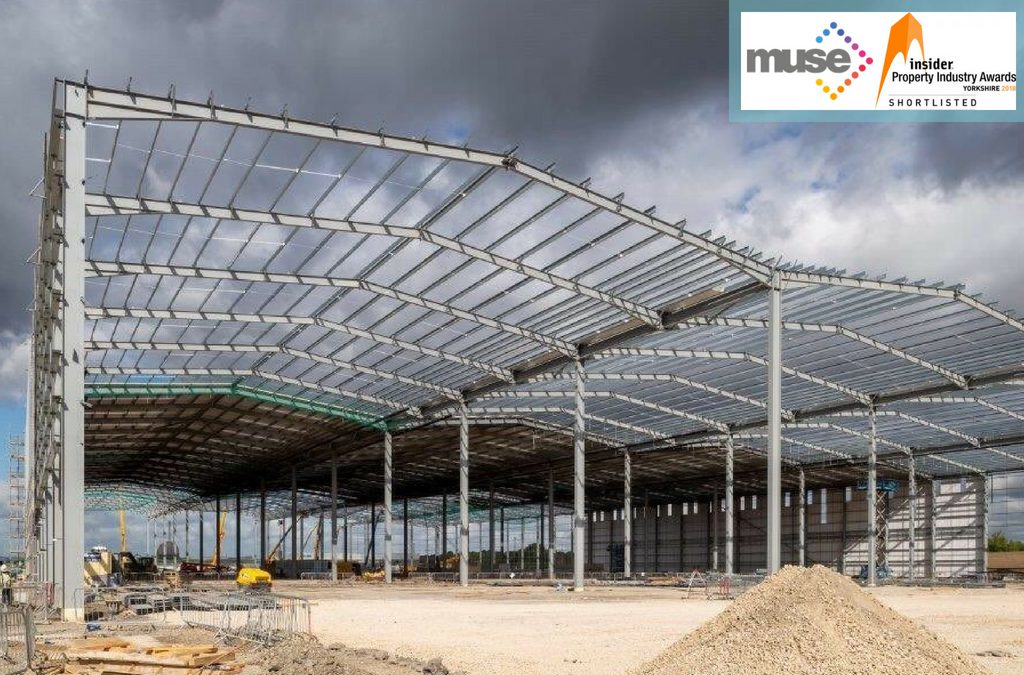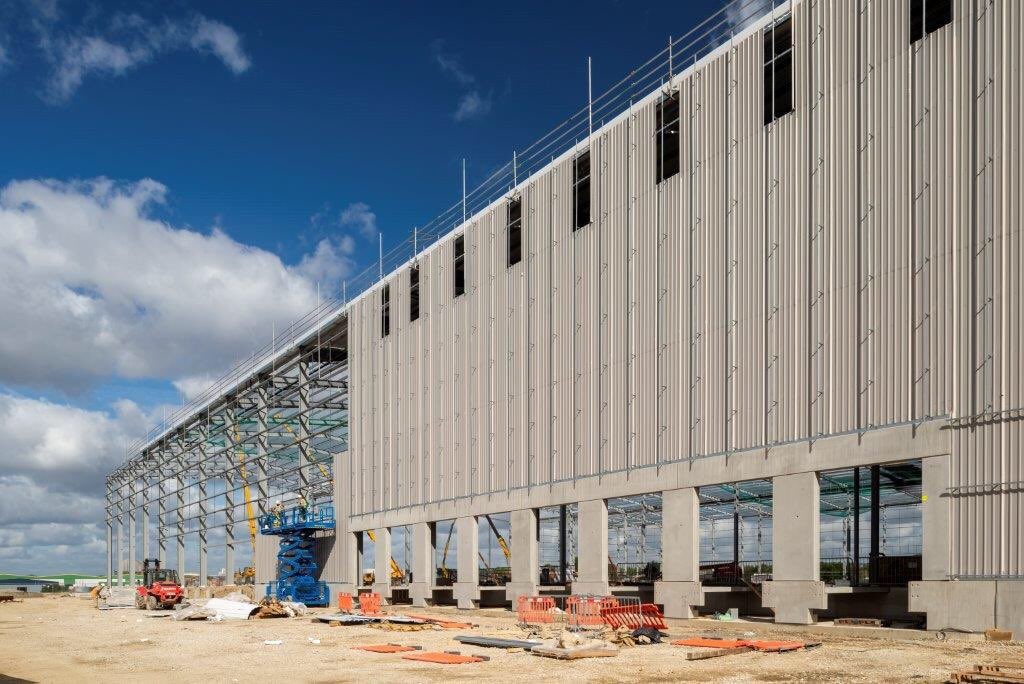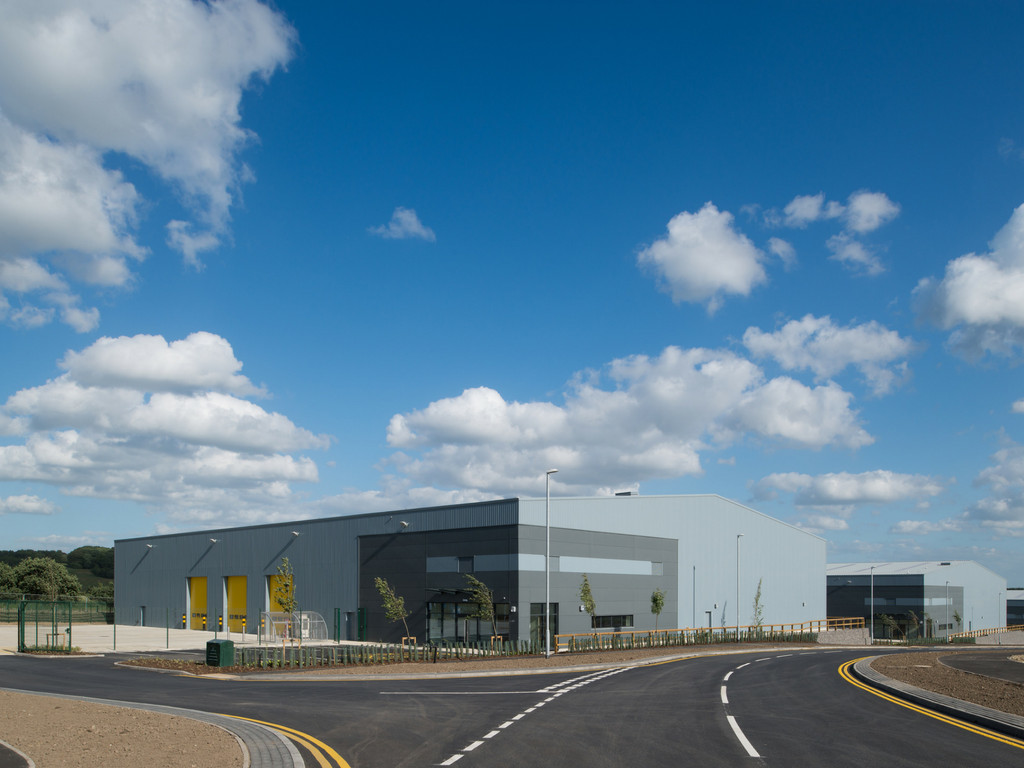
by Charlotte Stansfield | Apr 30, 2020 | Awards, Blog, Uncategorized
Mountpark Warrington Omega phase II is the latest development at Omega South distribution park.
This state-of-the-art logistics development funded by Mountpark Logistics comprises three units of 307,807 sq ft, 225,312 sq ft and 203,180 sq ft.
Each unit will include a rooftop solar PV array and battery storage that will meet about 50 per cent of the facility’s incoming supply capacity.
Hannans are providing MEP design and monitoring services, infrastructure services consultancy and BREEAM assessment.
We are pleased to join Chetwood Architects, Doig & Smith, WSP and Projex Solutions on the project design team, and the principal contractor McLaren Construction.
The scheme is under construction and the first two units are due to be complete by January 2021.
The Hannan industrial & logistics team have been involved with the development of Omega Business Park since 2012; providing Building Services & Utility Infrastructure consultancy to Omega Warrington Ltd and several of the tenants across both the North and South sites.
Hannan Associates are experts in Building Services Engineering and Infrastructure solutions for the industrial sector and In total we have helped our clients with the development of over 3.0 million square feet of industrial and logistics space. Please click here to see our brochure:

If you would like to talk to us about a future project please get in touch.
Director
Phone: +44(0)161 337 2200

by Charlotte Stansfield | Nov 18, 2019 | Blog, In Focus, Uncategorized
The third and final phase of the Slate Yard Build to Rent scheme at New Bailey Salford has reached its highest point of development at 21 storeys.
The £30M apartment block is the largest of the three residential buildings and includes 21 storeys and 199 apartments with one, two and three bedrooms. The Slate Yard provides tenants with leisure and retail facilities at ground floor level, car parking spaces and pedestrian & cycle routes to Irwell River Park.
The Hannan residential team are very pleased to be providing Building Services Engineering consultancy for the project alongside other team members AHR Architects, Buro Four, Walker Sime, WSP and main contractor Morgan Sindall.
The design of the building and the services strategy utilises energy efficient features throughout to minimise its carbon and environmental footprint and meet the sustainable standards set out in the Part L Building Regulations.
Passive construction techniques in the design of the building include enhanced insulation to limit heat loss and an engineered façade design to maximise the use of natural daylight & passive solar gains but minimise overheating.
The Incorporation of high efficiency systems and effective controls throughout the design will help to further minimise energy usage. These features include: smart heating controls, heat recovery ventilation systems, energy efficient lighting and energy efficient lifts.
Photovoltaic panels have been incorporated into the building design to meet a proportion of the electrical demand.
The Slate Yard is one of several schemes we are involved with as part of the £650m New Bailey development scheme being delivered by The English Cities Fund, a joint venture between Muse Developments, Legal and General and Homes England.
We are proud to be a part of the team delivering this important regeneration scheme which aims to create a gateway between Manchester and Salford and provide business opportunities for large and small organisations.

by Charlotte Stansfield | Jan 3, 2019 | Blog, Uncategorized
Hannan Associates are very pleased to be providing Building Services Design for Blackburn town centre’s major new office development within the Cathedral Quarter regeneration project.
Maple Grove Developments and architects BDP have secured planning permission for the second commercial building at Cathedral Square comprising 30,000 sq ft nett Grade A office space and ground floor level retail space.
This project follows on from the successful development of One Cathedral Square, the 35,000 sq ft office building now owned by L&G Property which has been fully let to Blackburn with Darwen Council. Maple Grove, who are part of the Eric Wright Group, are Blackburn and Darwen Council’s chosen development partner for the Cathedral Quarter regeneration scheme.
Offices, in all forms, have been at the core of our business for over 30 years. Whether it be speculative offices designed to meet basic needs and functions or highly customized office space designed to meet the requirements of a particular end user. Often these buildings provide us with the opportunity to create innovative and sustainable designs that contribute towards the wider regeneration of our towns and cities.
Our engineers understand what our clients and tenants expect and need from the 21st Century workplace – a building which is more environmentally sustainable, flexible and space & cost efficient.

Hannan project lead: John Walker – [email protected]

by Charlotte Stansfield | Dec 14, 2018 | Blog, Uncategorized
Construction for Conwy County Borough Council’s new 100,000 sq ft offices in Colwyn Bay is now complete!
Hannan Associate’s team was led by Andrew Carrington, Colin Burns, Shaun Wilkinson, Rebecca Dagnall and Matthew Dalley. Our duties included Utilities & Building Services Design Consultancy; Sustainability Services; Building Physics and BREEAM Assessment for this new build office accommodation developed by Conwy Council and Muse Developments.

Conwy County Borough Council’s New Offices Central Atrium
The BREEAM ‘Excellent,’ ‘A’ rated Energy Performance Certificate building has been designed to include passive design measures that will reduce carbon emissions and energy consumption including enhanced insulation to the building envelope and engineered facade design.
The glazed proportion of the building façade and the central atrium maximizes natural daylight to offset the demand for lighting whilst at the same time high performance glazing minimizes thermal losses. To further reduce carbon emissions and energy consumption, the building’s heating and cooling is produced via air source heat pumps, highly efficient LED lighting and roof mounted photovoltaic arrays.
The four storey, 100,000 sq ft office building, said to be the largest development of it’s type in North Wales, will now be home to approximately 780 Conwy County Borough Council’s workers. It has enabled the council to operate more efficiently and improve services for customers by consolidating staff and services into fewer sites.
The building was design by AHR Architects and built by Bowmer and Kirkland construction.

Hannan Project Lead: Andrew Carrington – [email protected]

by Charlotte Stansfield | Aug 20, 2018 | Awards, Blog, Hannan News, Home, Uncategorized
Congratulations to our client, Muse Developments, who have been shortlisted for two awards at this year’s Insider Yorkshire Property Awards.
Muse Developments have been shortlisted for; ‘Deal of the Year’ for Premier Farnell’s move to Logic Leeds Business Park, as well as being shortlisted for ‘Developer of the Year’ at the awards ceremony being held on Thursday 20th September at New Dock Hall, Leeds.
Premier Farnell, the technology distributor, have invested in a 360,000sqft distribution unit at the business park, which will stock over 420,000 products. The unit, which is currently under construction by Bowmer and Kirkland, has been funded by Aberdeen Standard Investments and is expected to be operational by late 2019 / early 2020.
Logic Leeds Business Park consists of a 100 acre manufacturing & distribution park located within the Aire Valley Enterprise Zone. The business park provides high quality industrial & warehouse units, in a fully landscaped environment, with immediate connectivity to the M1 motorway.
Previously completed developments at Logic Leeds include; the Trilogy@Logic Development, which consists of three industrial units totalling 100,000 sqft, which have been bought by the City Council from Muse and were completed by GMI Construction in July, as well as the 50,000 sqft John Lewis customer delivery distribution hub and the 80,000 sqft Amazon distribution unit.
Hannan Associates are very proud to have worked alongside Muse Developments in delivering infrastructure masterplanning and MEP performance duties for the entire Logic Leeds Business Park scheme as well as providing Tenant Liaison duties where required.

by Charlotte Stansfield | Mar 28, 2018 | Blog, Hannan News, Home, Uncategorized
As part of our continued expansion we are very pleased to introduce you to our newest recruit Geoff Blackburn.
Geoff is a Senior Electrical Design Engineer with over 20 years industry experience working on projects in the Industrial, Commercial, Oil & Gas, Pharmaceutical, Healthcare and Energy sectors. Geoff specialises in technical design solutions for electrical generation plants ranging from major embedded CHP solutions to full turnkey energy centres.
Geoff’s experience and abilities will be a great asset to our current and future projects.
Welcome to the team Geoff!















Recent Comments