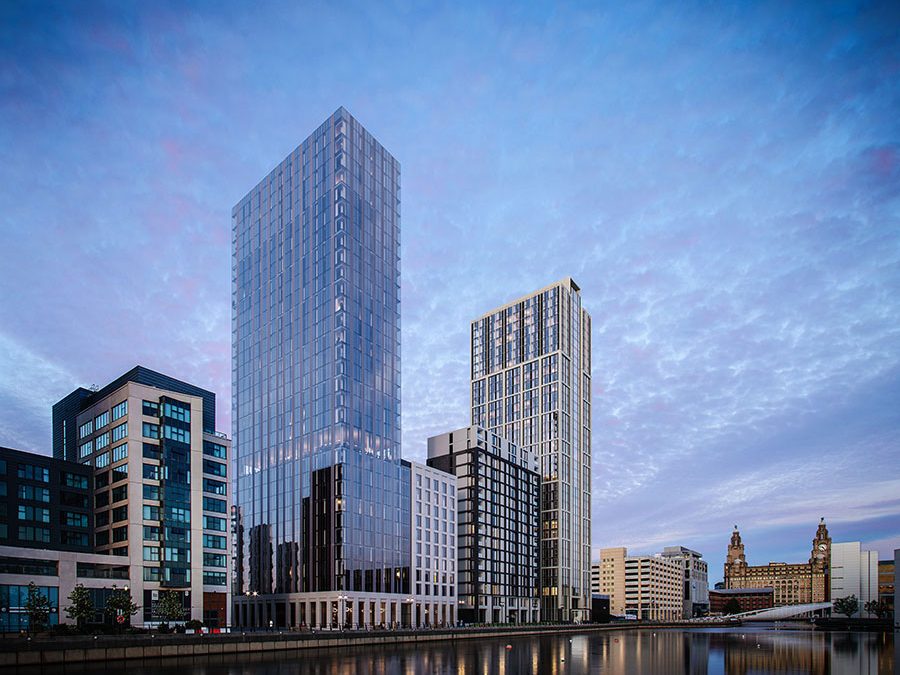
New Project: Patagonia Place, Liverpool Waters
Hannan Associates are very pleased to be part of the team delivering Patagonia Place – an iconic residential development planned for Princes Dock on the Liverpool waterfront.
The 31 storey residential tower forms the next major residential development at Liverpool Waters and is being developed by Peel Land & Property Group and Your Housing Group.
Hannan Associates are providing MEP client monitoring Services on behalf of Peel during Stages 2 to 6 and our role includes technical liaison with Your Housing Group and Vermont representatives throughout the design and construction of this exciting project.
We are very pleased to be working alongside Turner & Townsend, Falconer Chester Hall, WSP, RPS and main contractor Vermont Construction on this project.
Liverpool Waters involves the transformation of the city’s central and northern docks, regenerating a 60-hectare site to create a world-class, mixed use development on Liverpool’s waterfront. When complete the development will provide the city with much needed job opportunities and will strengthen the connection between the waterfront and the city centre.
The Hannan team is also currently providing strategic, procurement and cost advice for the utilities infrastructure required to support and enable the whole of the Liverpool Waters development.
Hannans have supported our clients with the delivery of residential accommodation to the value of around £400M in recent years. We have played a key role in developments for the For Sale, Private Rental, High End, Social and Retirement markets.
To find out more about our Residential experience please click here to see our brochure or if you would like to talk to us about your project please just give us a call or drop us an email:





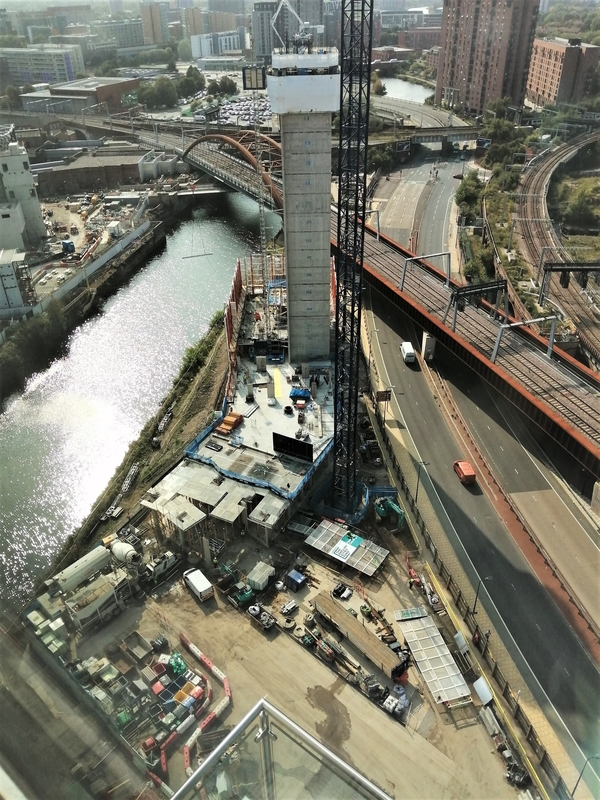



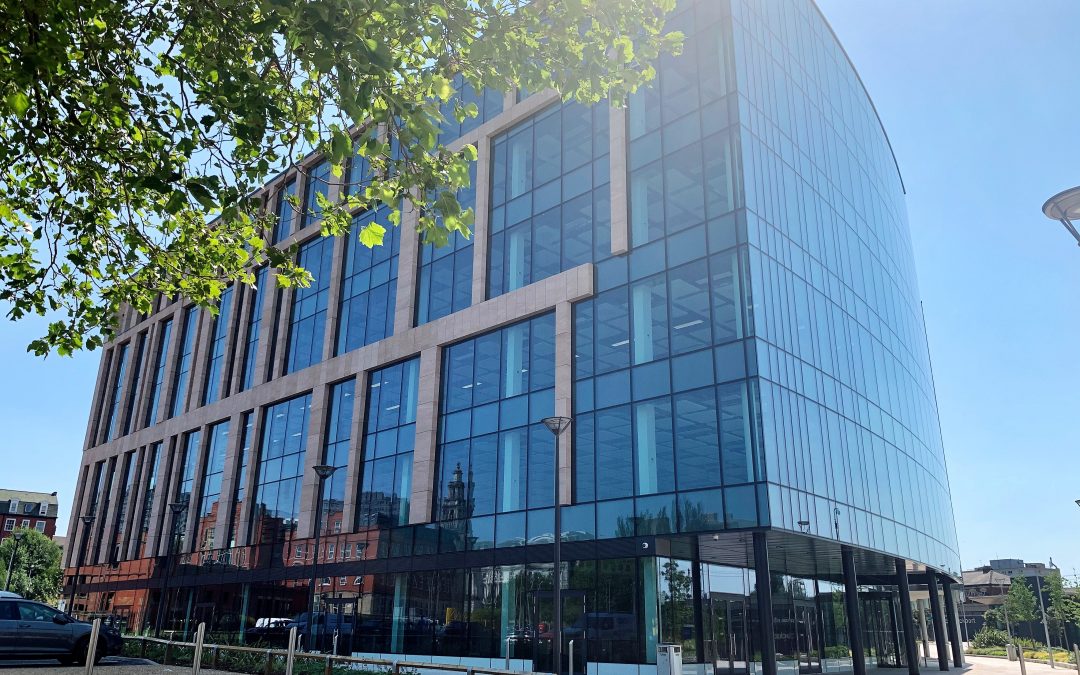
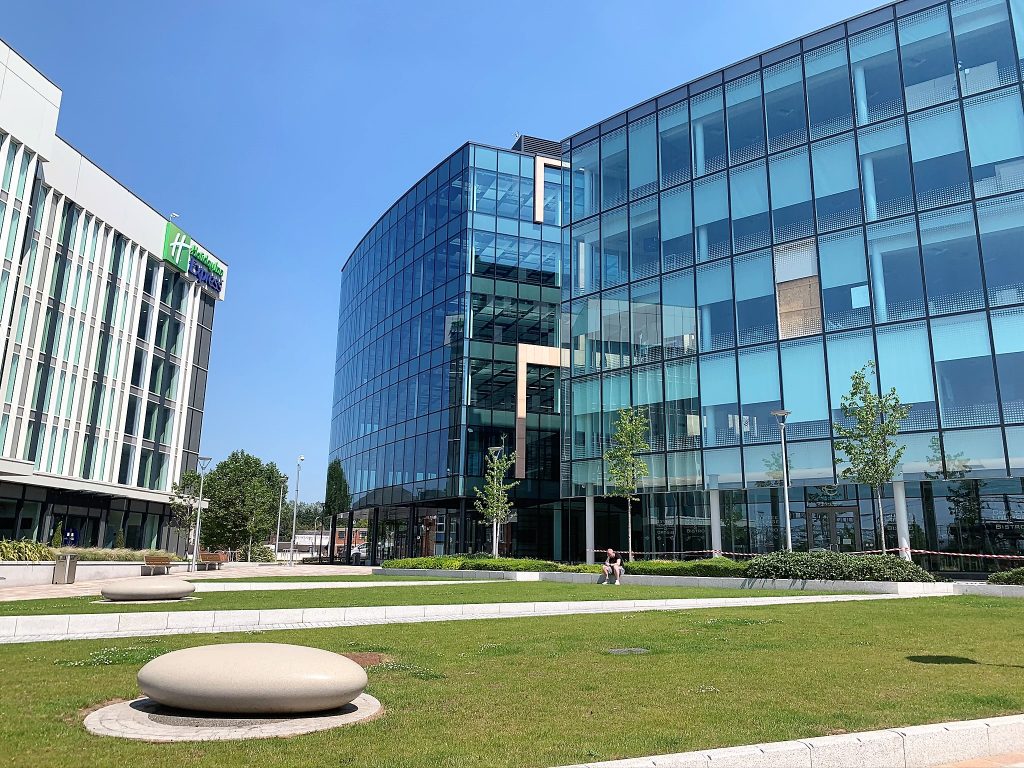

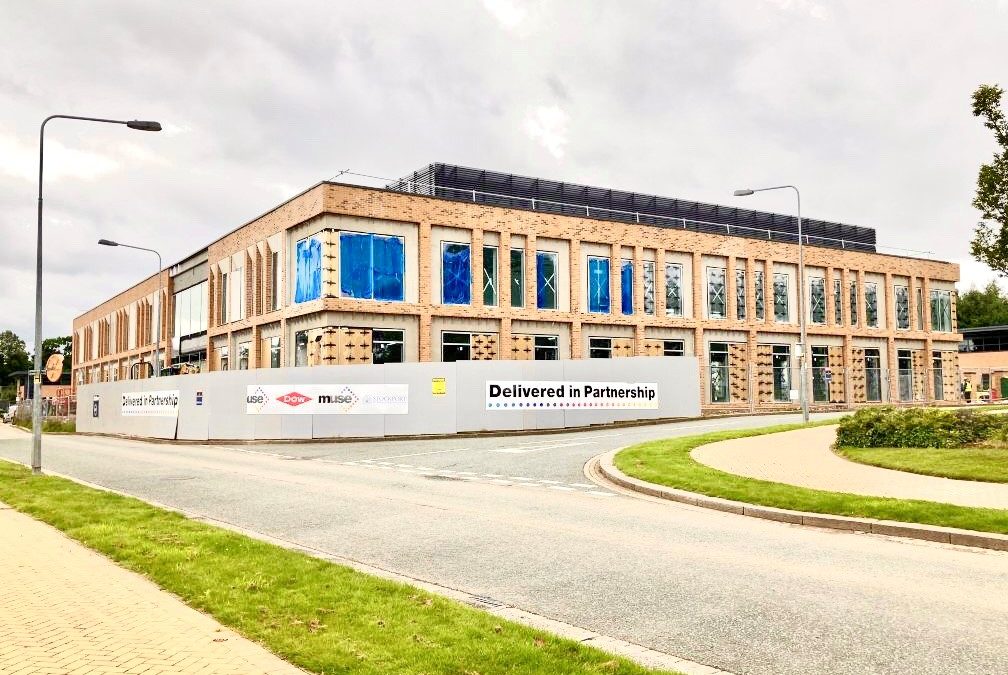




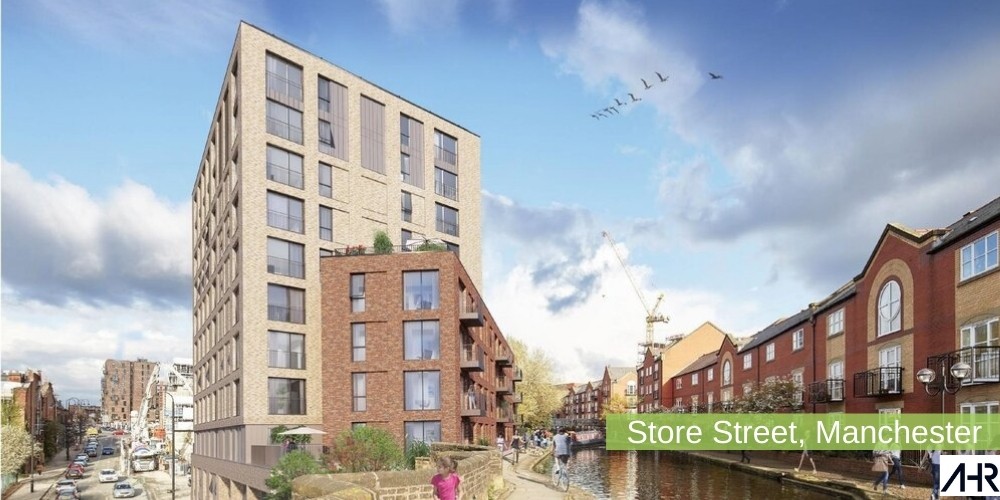
Recent Comments