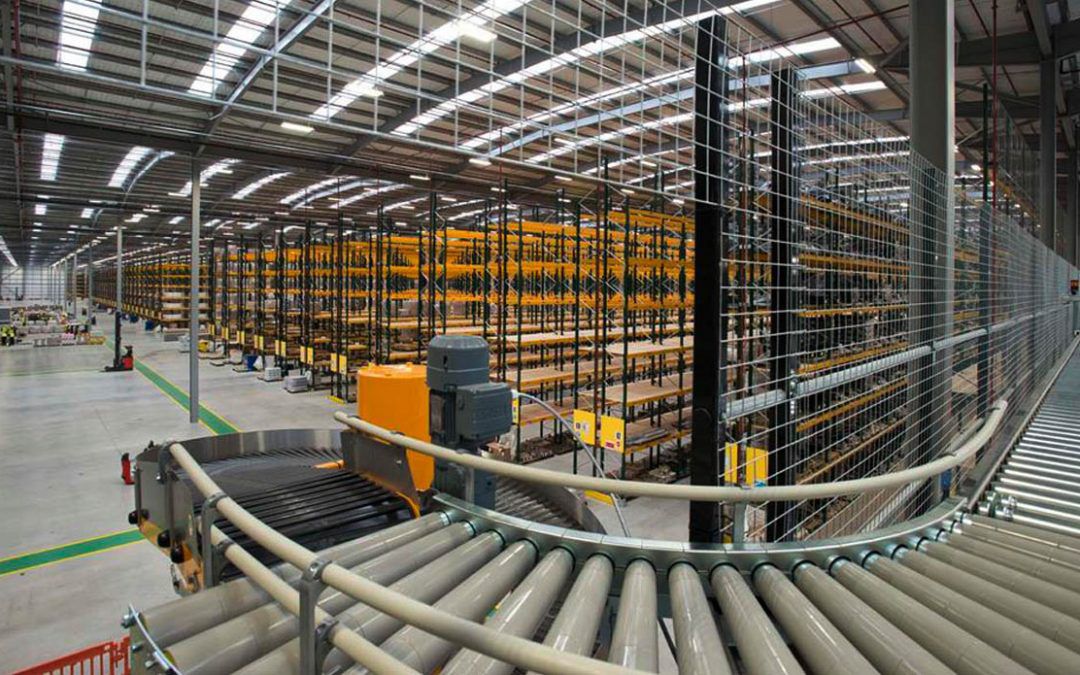
Sector Focus: Industry and Logistics
Over the last few years we have helped our existing clients with the development of over 3.0 million square feet of logistics and industrial units.
We have provided assistance with the masterplanning, been part of the tenant marketing and negotiation process and played a key role in the design and procurement of the necessary infrastructure and individual plot units, including fit out.
We believe that our expertise and approach could be of benefit to yourselves and would like to briefly introduce our company and make you aware of the services we can provide.
We thrive on long term relationships which make up 80% of our business and can last for decades and we would welcome the opportunity to discuss how we could provide a service which meets your particular needs.
More Information on our services and recent project experience can be seen in our online brochure by clicking here or by contacting our Business Development Manager Vicky Priestley .


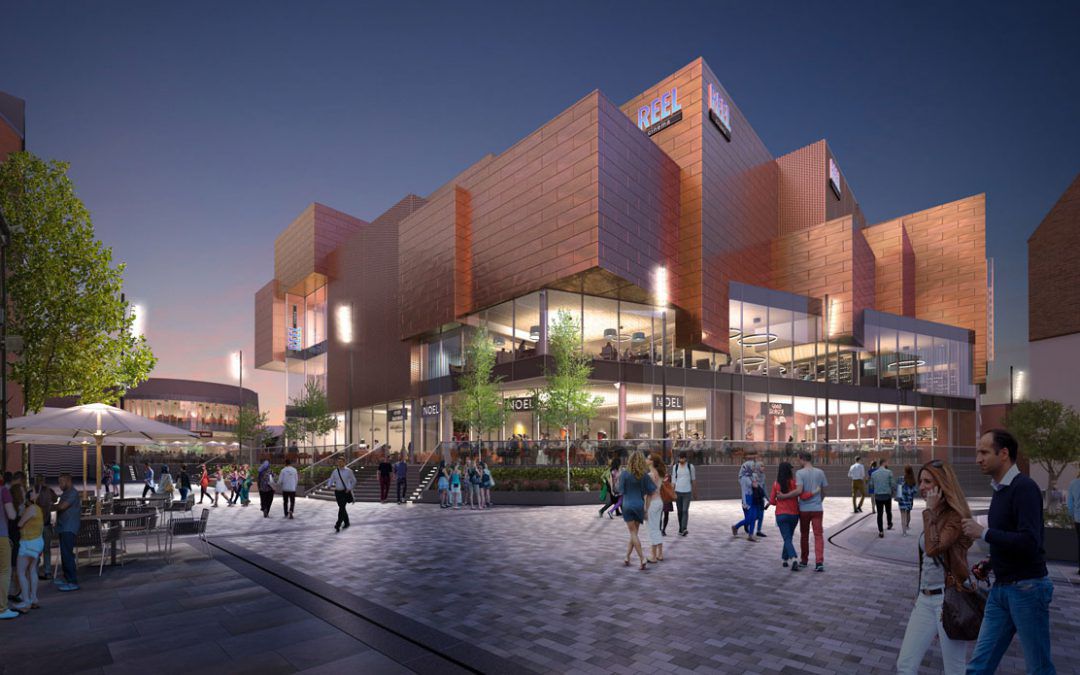
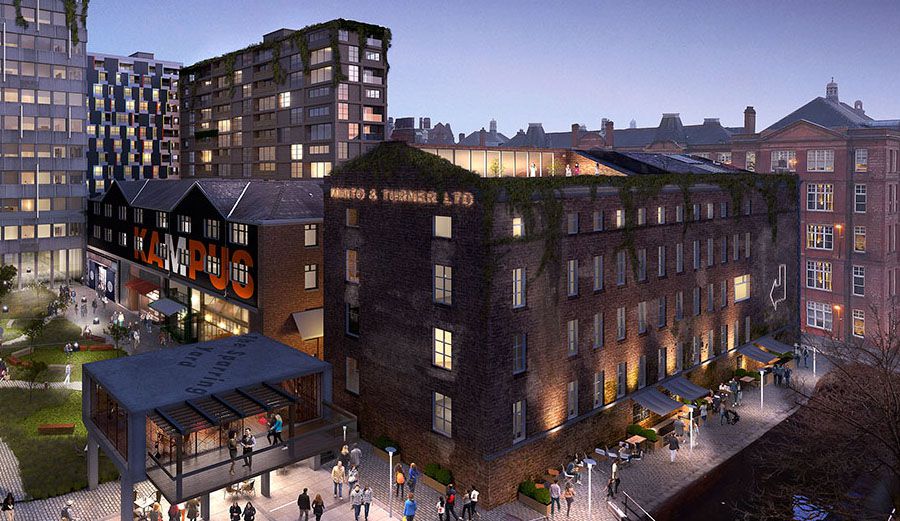
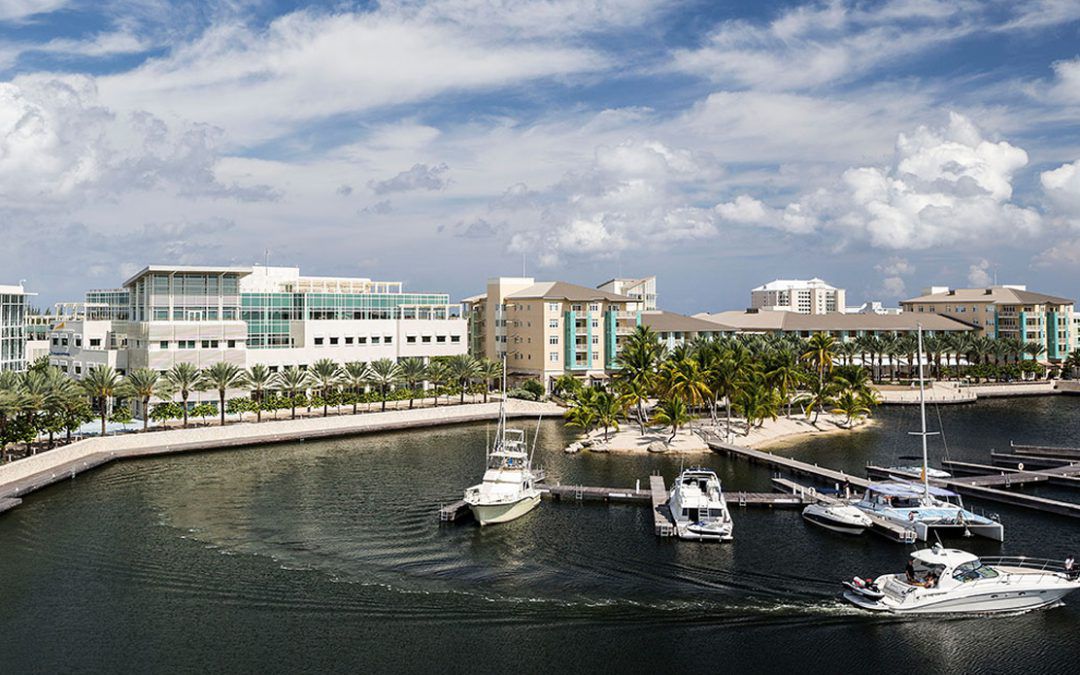

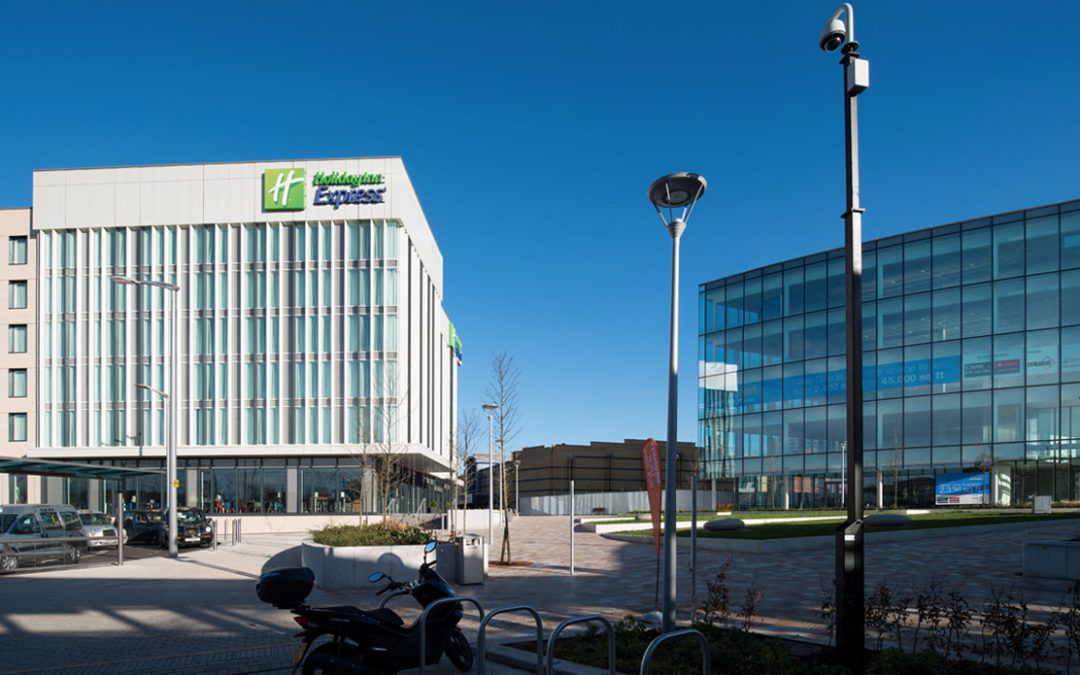
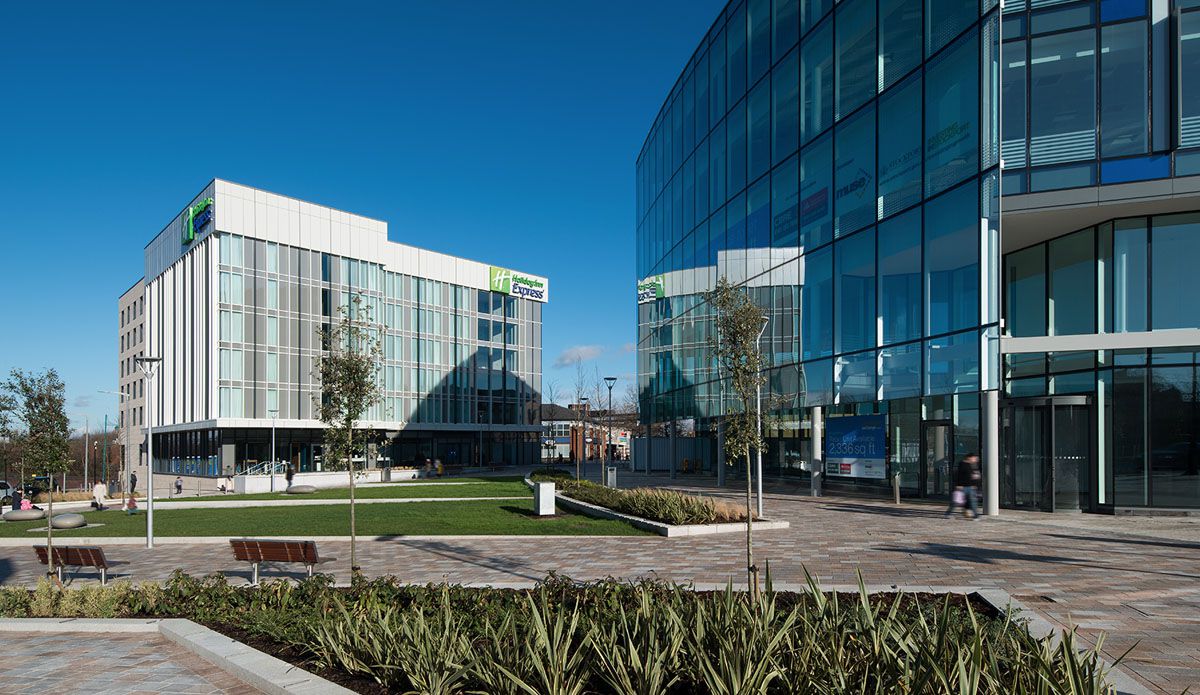

Recent Comments