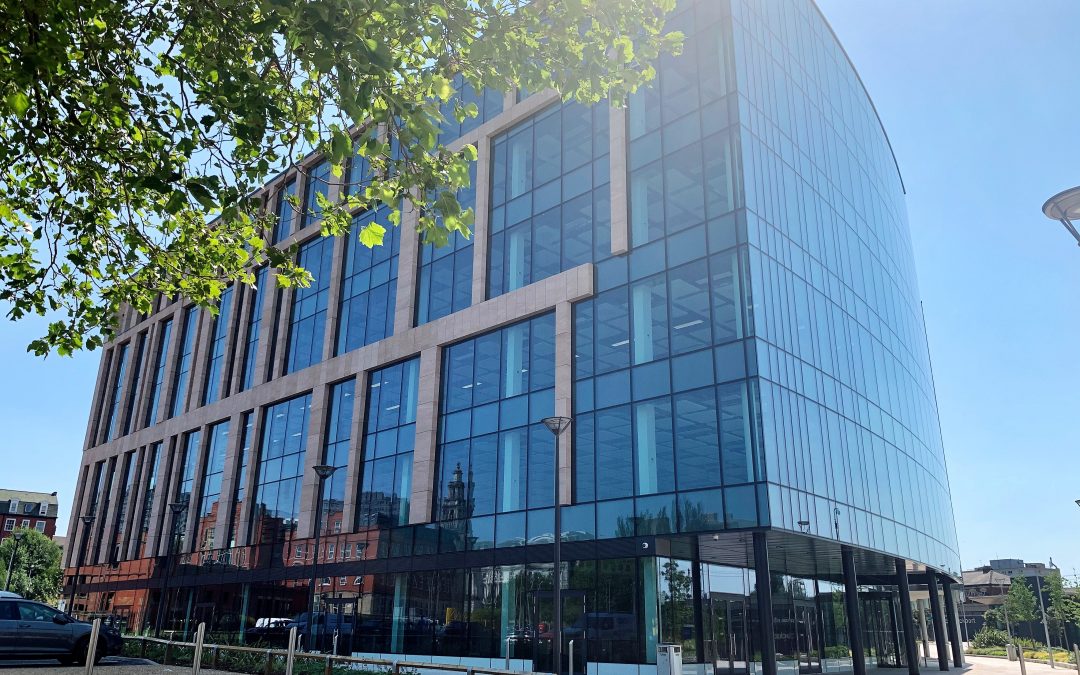
2 Stockport Exchange Complete
The latest phase of development at the award winning Stockport Exchange is now complete. 2 Stockport Exchange is a six-storey, 61,500 sq ft, Grade A office soon to be home to global chemical company BASF, who will take 21,500 sq ft of the office building as their UK headquarters.
Hannan Associates provided Building Services Engineering & BREEAM consultancy for this project, the third phase of development work at Stockport Exchange.
2 Stockport Exchange incorporates environmentally friendly design features such as a green roof system, secure cycle store, showers and lockers facilities to encourage people to cycle to work and low energy LED lighting throughout. Features include the use of natural daylight and enhanced building fabric performance to minimise the building’s carbon emissions, creating a reduction in its indirect impact on climate change. The building has been designed to achieve a BREEAM ‘Excellent’ rating and an EPC ‘A’ rating.
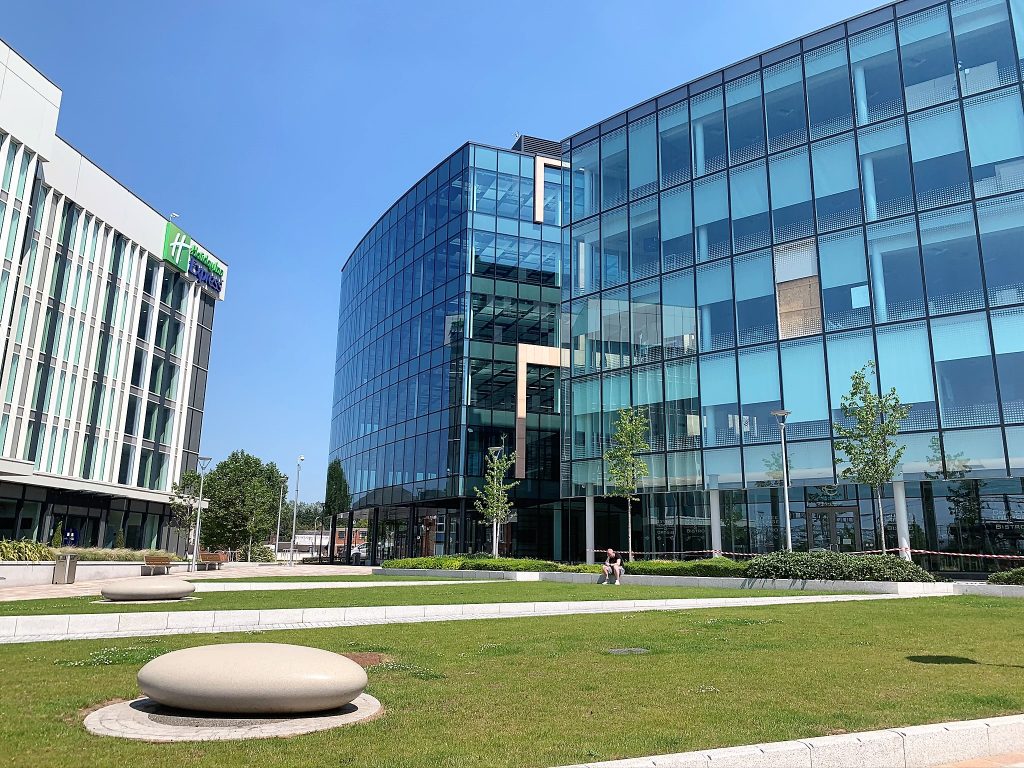
We are proud to be part of Muse Development’s team for this development and witness first hand the transformation of this area over the last ten years to a high quality commercial quarter incorporating attractive public realm, a hotel, retail, improved car parking and better connectivity between the station and the rest of the town centre.
Muse Developments are Stockport Council’s development partner for Stockport Exchange, which forms part of the council’s wider £1bn town centre regeneration plan for Stockport. Other members of the project team include Aedas Architects, RPS Group, Gillespies, Buro Four, Curtins Consulting and main contractor GMI Construction Group.


David Green
Mechanical Design & Building Physics Engineer
Email: [email protected]
Phone: +44(0)161 337 2200

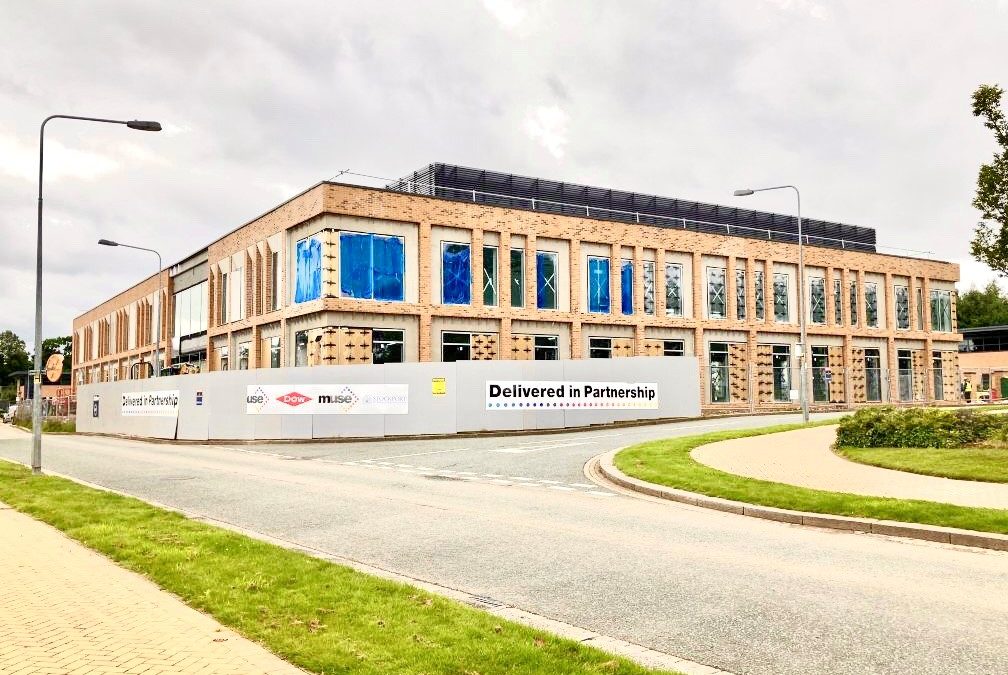



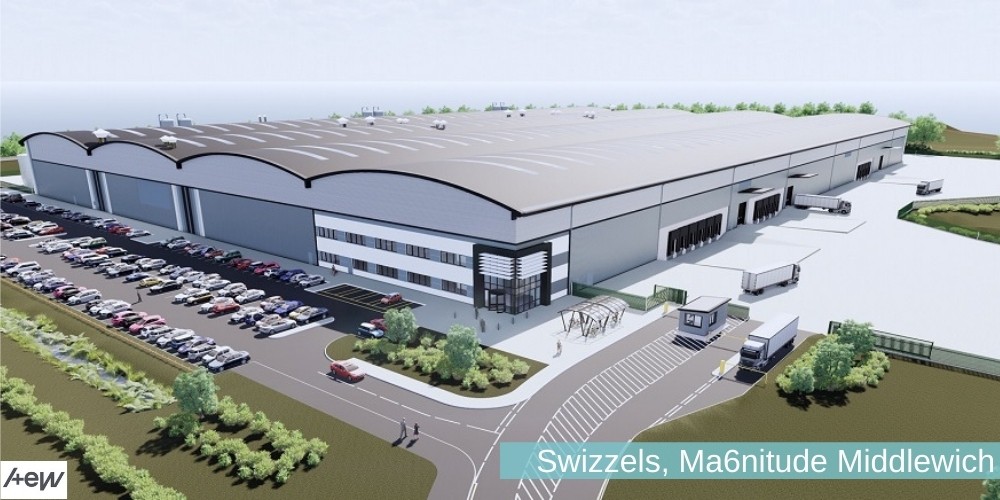
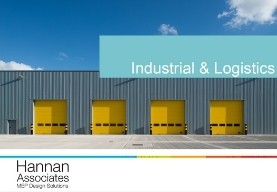

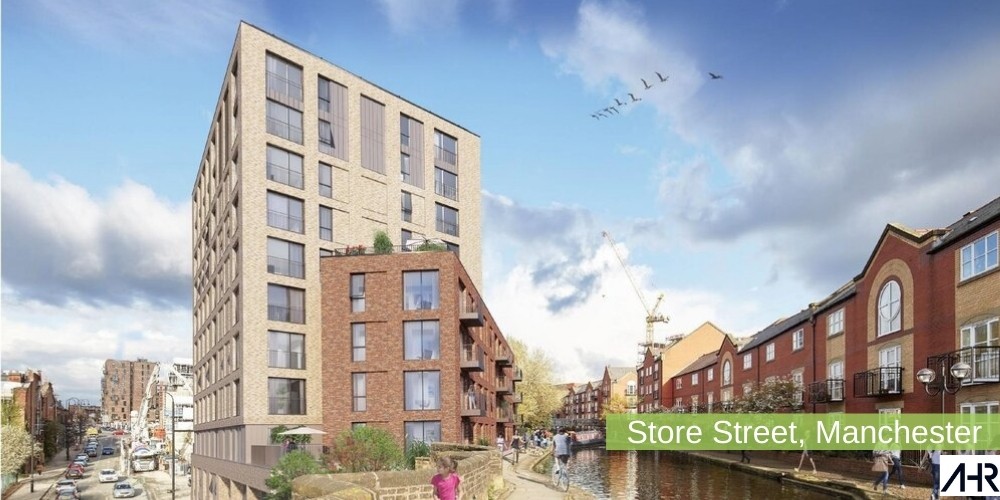

Recent Comments