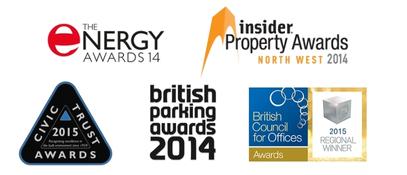Blackpool Council Offices, Talbot Gateway
PROJECT OVERVIEW
Best corporate workplace
Talbot Gateway Central Business District (CBD) is a major mixed-use regeneration scheme, transforming the heart of Blackpool town centre.
The scheme, introduced by Blackpool Council and delivered in partnership with Muse Developments is reviving one of Blackpool’s key gateways into a modern and thriving commercial and family-friendly district for local people and visitors alike.
A masterplan for Talbot Gateway has been developed to provide a new central business and civic quarter with 1.1 million sq ft of development including Grade A offices, a Foodstore, retail units, cafes/restaurants, a fully refurbished multi-storey car park, new transport interchange and hotel.
Bickerstaffe House
Bickerstaffe House is the 125,000 ft² HQ Offices built for Blackpool Council as part of the Talbot Gateway Development.
We were employed by Muse Places to develop the design of the mechanical, electrical & plumbing services including the environmental services strategy to meet their development brief. The building has achieved a BREEAM Excellent rating and an A rated Energy Performance Certificate. We undertook Dynamic Simulation Modelling and worked closely with the design team on the incorporation of passive solar shading via vertical fins on the south-west and south-east elevations, high performance solar & fritted glazing and low air permeability in order to reduce heating and cooling loads whilst maximizing natural daylight.
Our detailed design for the MEP services further supplemented this approach by the use of air source heat pumps to provide space heating and comfort cooling, daylight dimming and occupancy control for lighting installations, roof mounted photovoltaic panels and the re-use of waste heat from the data centre. Water usage was reduced via a rainwater harvesting installation to serve the WCs within the core accommodation.
Talbot Gateway Car Park Scheme
As part of the Talbot Gateway Development in Blackpool we provided MEP design services for the refurbishment of the 648 space, 5 level multi-storey car park originally built in the 1930s.
The car park also incorporates ground floor retail units, in keeping with the design of the rest of the development.
The car park was a warded the British Parking Award for ‘Best Refurbishment’ during 2014. The Talbot Road MSCP beat strong competition from five other shortlisted car parks in the Best Refurbishment category thanks to a creative design that reveals the original 1930s frame through the new elevations, to deliver a contemporary car park that acknowledges its heritage.
The car park now forms a central part of this mixed-use scheme, which also includes a 120,000 sq ft Sainsbury’s store, a 126,000 sq ft, energy-efficient office development ‘Number 1 Bickerstaffe Square’ with ground floor retail and gym and extensive new public spaces.
About This Project
CLIENT : Muse
ARCHITECT : Aedas Architects
PROJECT VALUE : £23 million
CONTRACT DURATION: 2010 – 2014

